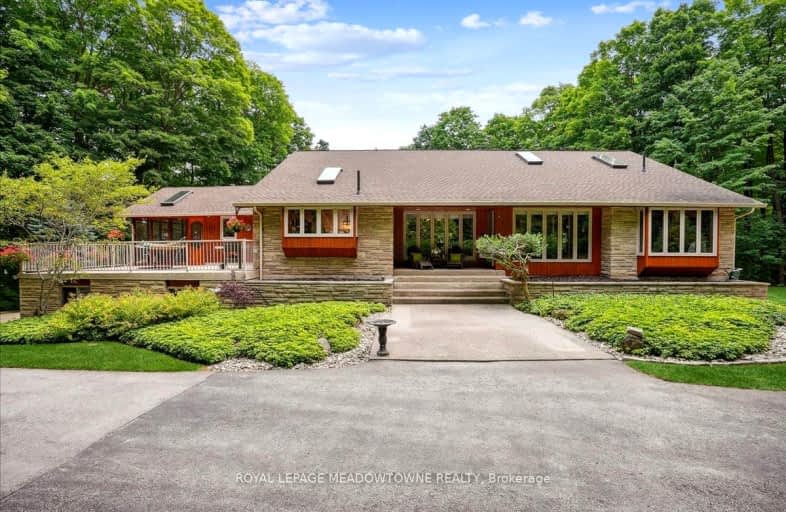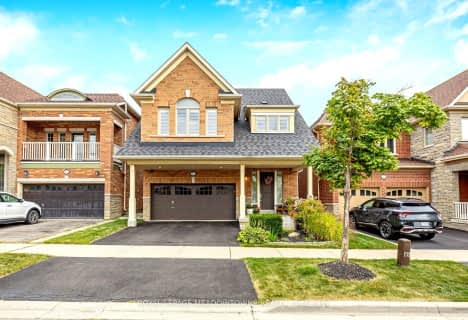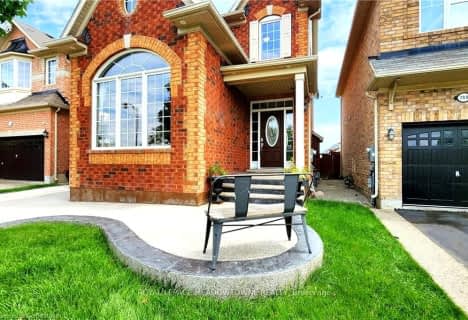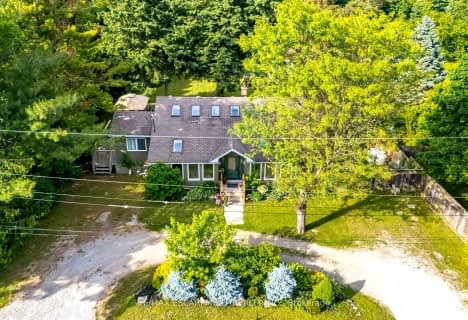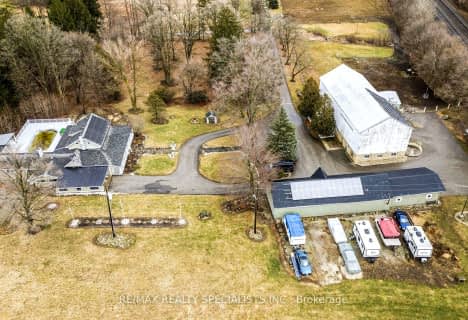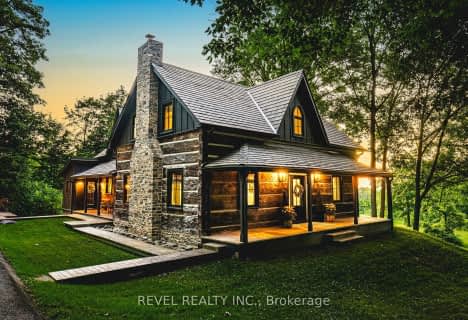Car-Dependent
- Almost all errands require a car.
No Nearby Transit
- Almost all errands require a car.
Somewhat Bikeable
- Almost all errands require a car.

J M Denyes Public School
Elementary: PublicMartin Street Public School
Elementary: PublicHoly Rosary Separate School
Elementary: CatholicW I Dick Middle School
Elementary: PublicQueen of Heaven Elementary Catholic School
Elementary: CatholicEscarpment View Public School
Elementary: PublicE C Drury/Trillium Demonstration School
Secondary: ProvincialErnest C Drury School for the Deaf
Secondary: ProvincialGary Allan High School - Milton
Secondary: PublicMilton District High School
Secondary: PublicJean Vanier Catholic Secondary School
Secondary: CatholicBishop Paul Francis Reding Secondary School
Secondary: Catholic-
Optimist Park
3.89km -
Bristol Park
6.04km -
Trudeau Park
6.68km
-
BMO Bank of Montreal
55 Ontario St S, Milton ON L9T 2M3 3.78km -
TD Bank Financial Group
810 Main St E (Thompson Rd), Milton ON L9T 0J4 4.65km -
TD Bank Financial Group
1045 Bronte St S, Milton ON L9T 8X3 4.84km
