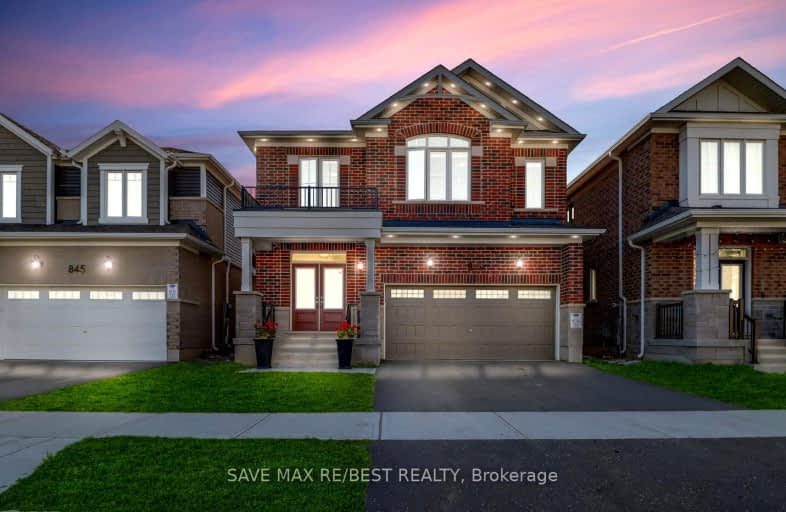Car-Dependent
- Almost all errands require a car.
10
/100
Some Transit
- Most errands require a car.
25
/100
Bikeable
- Some errands can be accomplished on bike.
52
/100

Boyne Public School
Elementary: Public
1.64 km
Our Lady of Fatima Catholic Elementary School
Elementary: Catholic
0.95 km
Guardian Angels Catholic Elementary School
Elementary: Catholic
2.01 km
Irma Coulson Elementary Public School
Elementary: Public
2.47 km
Tiger Jeet Singh Public School
Elementary: Public
1.48 km
Hawthorne Village Public School
Elementary: Public
1.49 km
E C Drury/Trillium Demonstration School
Secondary: Provincial
2.77 km
Ernest C Drury School for the Deaf
Secondary: Provincial
2.78 km
Gary Allan High School - Milton
Secondary: Public
3.02 km
Milton District High School
Secondary: Public
2.66 km
Jean Vanier Catholic Secondary School
Secondary: Catholic
2.13 km
Craig Kielburger Secondary School
Secondary: Public
1.81 km
-
Coates Neighbourhood Park South
776 Philbrook Dr (Philbrook & Cousens Terrace), Milton ON 1.3km -
Beaty Neighbourhood Park South
820 Bennett Blvd, Milton ON 1.57km -
Optimist Park
3.19km
-
CIBC
9030 Derry Rd (Derry), Milton ON L9T 7H9 1.98km -
RBC Royal Bank
1055 Bronte St S, Milton ON L9T 8X3 2.17km -
Scotiabank
620 Scott Blvd, Milton ON L9T 7Z3 3.22km














