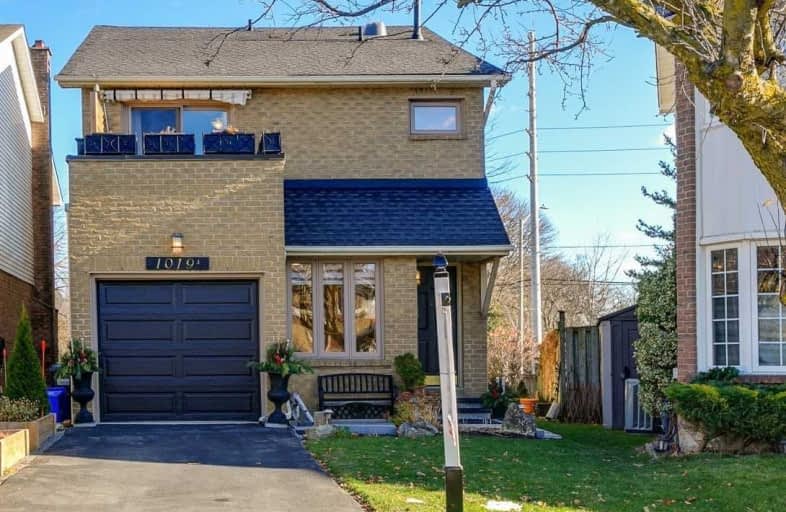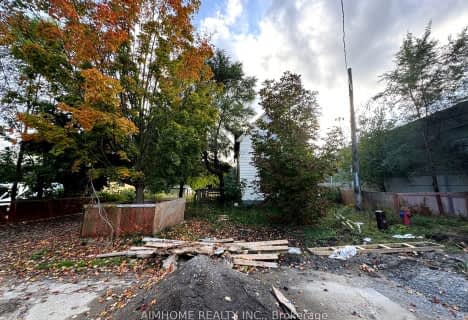
Owenwood Public School
Elementary: Public
1.69 km
Kenollie Public School
Elementary: Public
2.01 km
Riverside Public School
Elementary: Public
1.47 km
Green Glade Senior Public School
Elementary: Public
2.75 km
Tecumseh Public School
Elementary: Public
1.35 km
St Luke Catholic Elementary School
Elementary: Catholic
0.94 km
St Paul Secondary School
Secondary: Catholic
4.86 km
T. L. Kennedy Secondary School
Secondary: Public
5.00 km
Lorne Park Secondary School
Secondary: Public
2.15 km
St Martin Secondary School
Secondary: Catholic
3.46 km
Port Credit Secondary School
Secondary: Public
2.80 km
Cawthra Park Secondary School
Secondary: Public
4.67 km









