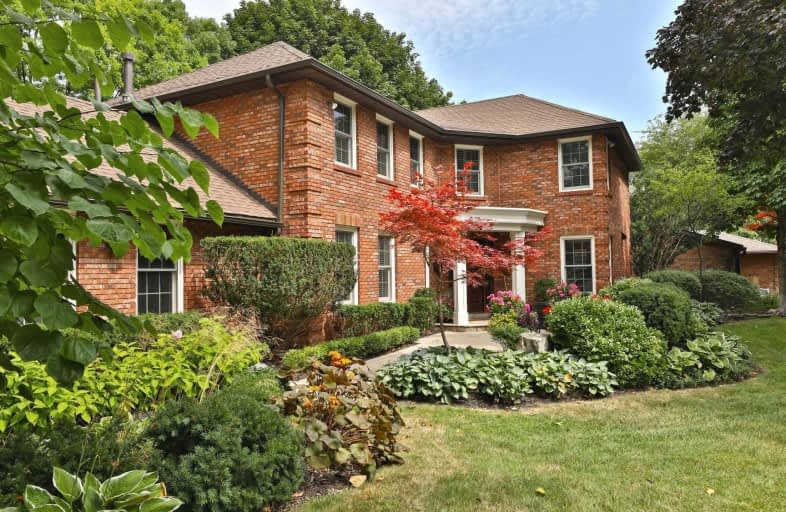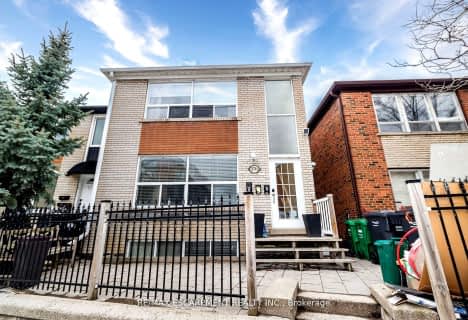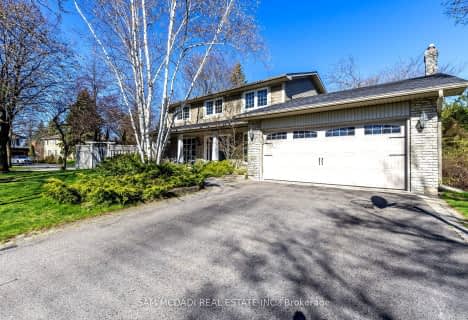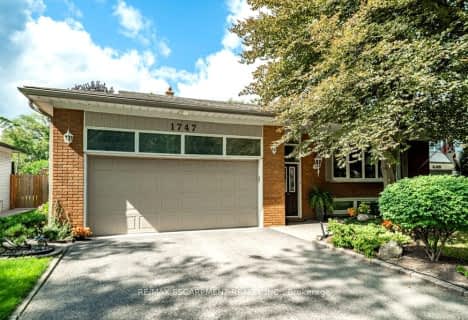
Owenwood Public School
Elementary: Public
0.64 km
Lorne Park Public School
Elementary: Public
1.53 km
Green Glade Senior Public School
Elementary: Public
1.78 km
Tecumseh Public School
Elementary: Public
1.75 km
St Christopher School
Elementary: Catholic
1.68 km
St Luke Catholic Elementary School
Elementary: Catholic
1.73 km
Clarkson Secondary School
Secondary: Public
4.18 km
Iona Secondary School
Secondary: Catholic
3.22 km
The Woodlands Secondary School
Secondary: Public
4.63 km
Lorne Park Secondary School
Secondary: Public
1.17 km
St Martin Secondary School
Secondary: Catholic
3.47 km
Port Credit Secondary School
Secondary: Public
3.90 km
$
$1,759,431
- 3 bath
- 7 bed
- 2000 sqft
376 Lakeshore Road West, Mississauga, Ontario • L5H 1H5 • Port Credit
$
$1,575,000
- 3 bath
- 4 bed
- 2500 sqft
1747 Valentine Gardens, Mississauga, Ontario • L5J 1H4 • Clarkson
$
$1,798,800
- 3 bath
- 4 bed
- 2000 sqft
1327 Bramblewood Lane, Mississauga, Ontario • L5H 1L9 • Lorne Park














