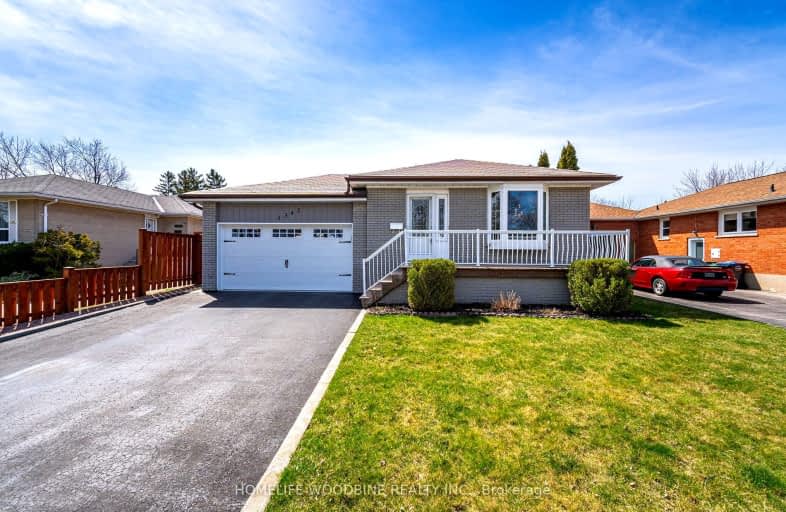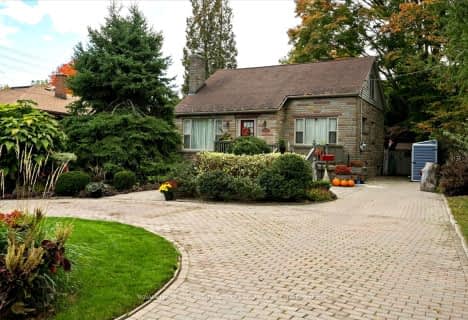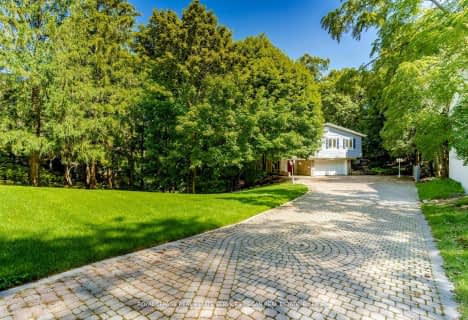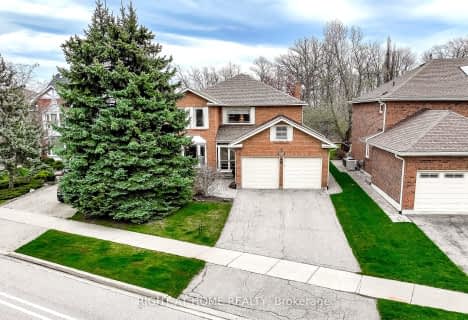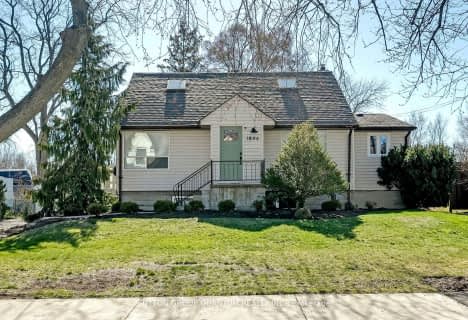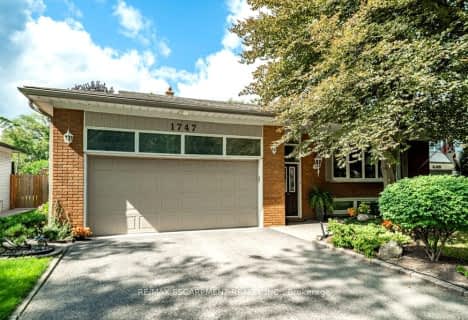Very Walkable
- Most errands can be accomplished on foot.
Good Transit
- Some errands can be accomplished by public transportation.
Bikeable
- Some errands can be accomplished on bike.

Hillside Public School Public School
Elementary: PublicSt Helen Separate School
Elementary: CatholicSt Louis School
Elementary: CatholicÉcole élémentaire Horizon Jeunesse
Elementary: PublicHillcrest Public School
Elementary: PublicWhiteoaks Public School
Elementary: PublicErindale Secondary School
Secondary: PublicClarkson Secondary School
Secondary: PublicIona Secondary School
Secondary: CatholicLorne Park Secondary School
Secondary: PublicSt Martin Secondary School
Secondary: CatholicOakville Trafalgar High School
Secondary: Public-
Jack Darling Leash Free Dog Park
1180 Lakeshore Rd W, Mississauga ON L5H 1J4 3.4km -
Sawmill Creek
Sawmill Valley & Burnhamthorpe, Mississauga ON 4.94km -
J. J. Plaus Park
50 Stavebank Rd S, Mississauga ON 6.24km
-
CIBC
3125 Dundas St W, Mississauga ON L5L 3R8 3.49km -
TD Bank Financial Group
2200 Burnhamthorpe Rd W (at Erin Mills Pkwy), Mississauga ON L5L 5Z5 4.81km -
TD Bank Financial Group
1177 Central Pky W (at Golden Square), Mississauga ON L5C 4P3 6.09km
- 4 bath
- 3 bed
- 2000 sqft
2676 Thorn Lodge Drive, Mississauga, Ontario • L5K 1L2 • Sheridan
- 2 bath
- 3 bed
- 2000 sqft
2682 Barnstone Crescent, Mississauga, Ontario • L5K 2C1 • Sheridan
- 3 bath
- 4 bed
- 2500 sqft
1747 Valentine Gardens, Mississauga, Ontario • L5J 1H4 • Clarkson
