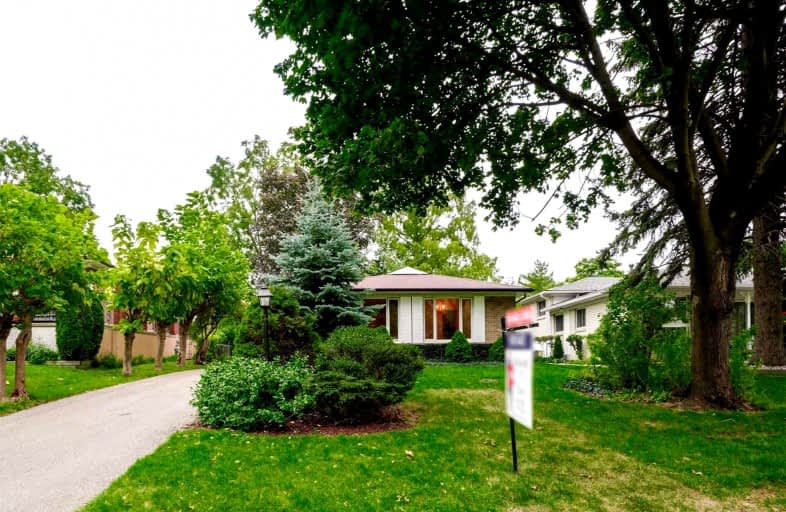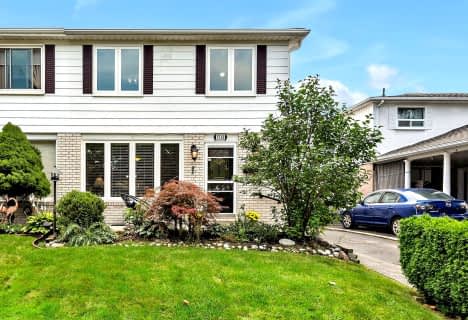
St. Teresa of Calcutta Catholic Elementary School
Elementary: CatholicSilverthorn Public School
Elementary: PublicDixie Public School
Elementary: PublicSt Thomas More School
Elementary: CatholicBurnhamthorpe Public School
Elementary: PublicTomken Road Senior Public School
Elementary: PublicPeel Alternative South
Secondary: PublicPeel Alternative South ISR
Secondary: PublicJohn Cabot Catholic Secondary School
Secondary: CatholicApplewood Heights Secondary School
Secondary: PublicPhilip Pocock Catholic Secondary School
Secondary: CatholicGlenforest Secondary School
Secondary: Public- 2 bath
- 3 bed
- 1100 sqft
542 Lana Terrace, Mississauga, Ontario • L5A 3B3 • Mississauga Valleys
- 3 bath
- 4 bed
- 1100 sqft
1710 Blackbird Drive, Mississauga, Ontario • L4X 1M8 • Applewood
- 2 bath
- 4 bed
- 1100 sqft
1636 Glen Rutley Circle, Mississauga, Ontario • L4X 2A2 • Applewood
- 2 bath
- 3 bed
846 Mississauga Valley Boulevard, Mississauga, Ontario • L5A 1Z8 • Mississauga Valleys
- 3 bath
- 4 bed
- 1500 sqft
19 Terryellen Crescent, Toronto, Ontario • M9C 1H6 • Markland Wood














