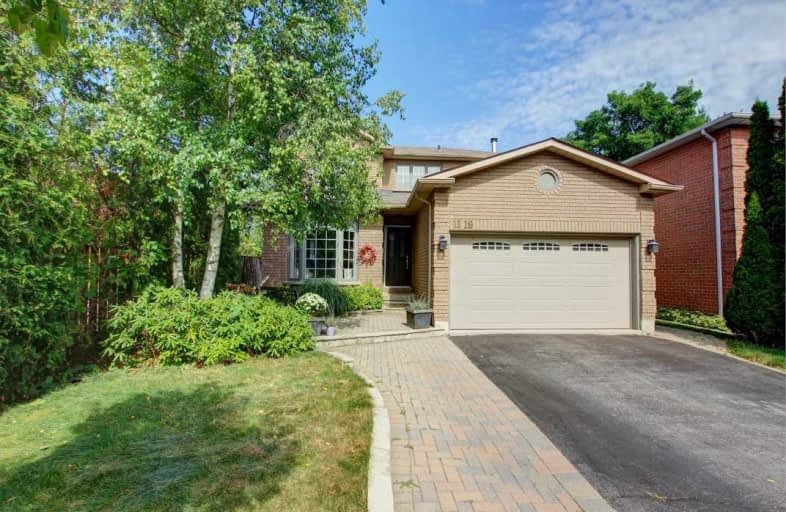
Clarkson Public School
Elementary: Public
0.55 km
Green Glade Senior Public School
Elementary: Public
1.37 km
École élémentaire Horizon Jeunesse
Elementary: Public
1.42 km
St Christopher School
Elementary: Catholic
0.59 km
Hillcrest Public School
Elementary: Public
1.40 km
Whiteoaks Public School
Elementary: Public
1.20 km
Erindale Secondary School
Secondary: Public
4.03 km
Clarkson Secondary School
Secondary: Public
2.04 km
Iona Secondary School
Secondary: Catholic
1.67 km
The Woodlands Secondary School
Secondary: Public
5.42 km
Lorne Park Secondary School
Secondary: Public
1.68 km
St Martin Secondary School
Secondary: Catholic
4.51 km









