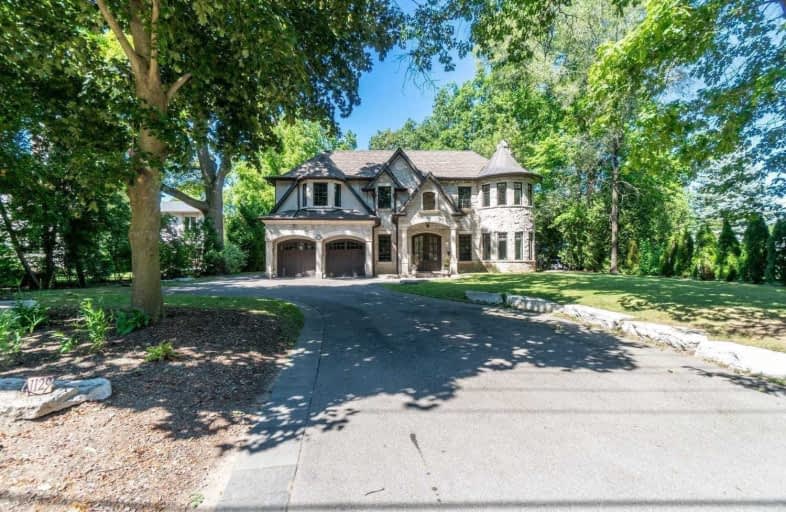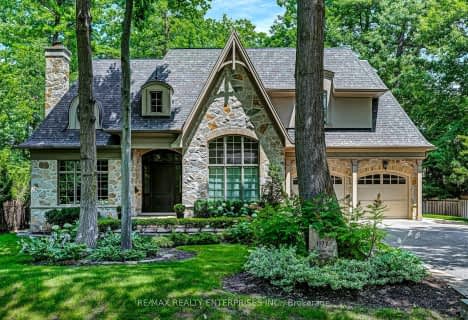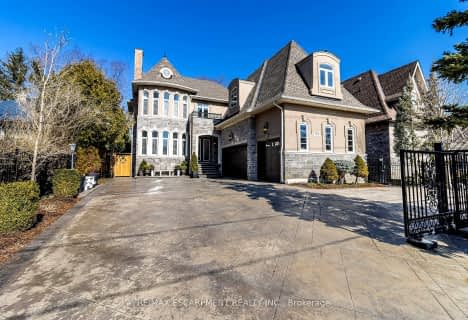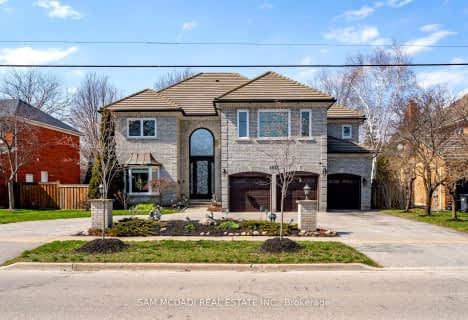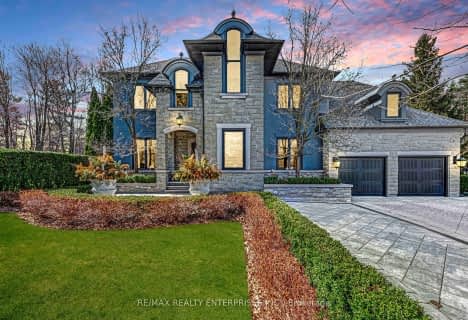
Owenwood Public School
Elementary: Public
1.76 km
Oakridge Public School
Elementary: Public
1.06 km
Lorne Park Public School
Elementary: Public
0.64 km
Tecumseh Public School
Elementary: Public
1.02 km
St Luke Catholic Elementary School
Elementary: Catholic
1.41 km
Whiteoaks Public School
Elementary: Public
1.74 km
T. L. Kennedy Secondary School
Secondary: Public
4.64 km
Iona Secondary School
Secondary: Catholic
3.05 km
The Woodlands Secondary School
Secondary: Public
3.40 km
Lorne Park Secondary School
Secondary: Public
0.99 km
St Martin Secondary School
Secondary: Catholic
2.25 km
Port Credit Secondary School
Secondary: Public
3.62 km
$
$3,459,000
- 5 bath
- 4 bed
- 3500 sqft
2260 Highriver Court East, Mississauga, Ontario • L5H 3K4 • Sheridan
