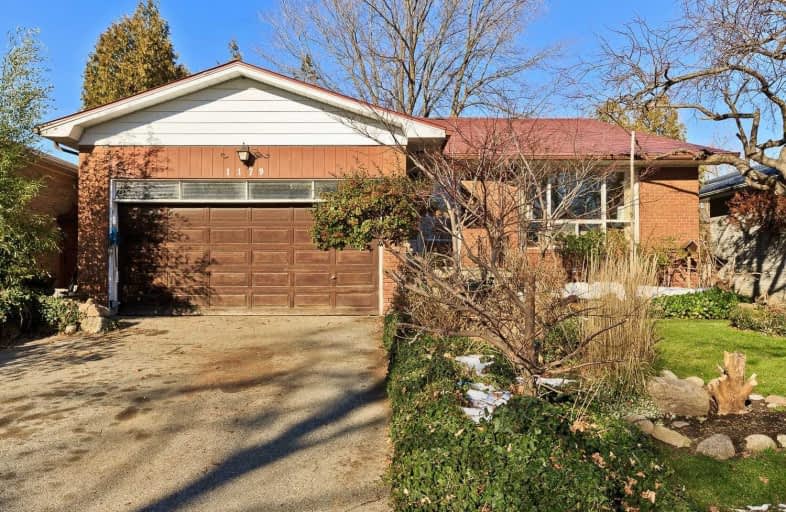
The Woodlands
Elementary: Public
0.37 km
St. John XXIII Catholic Elementary School
Elementary: Catholic
0.83 km
St Gerard Separate School
Elementary: Catholic
0.40 km
Ellengale Public School
Elementary: Public
0.70 km
McBride Avenue Public School
Elementary: Public
0.57 km
Springfield Public School
Elementary: Public
0.37 km
T. L. Kennedy Secondary School
Secondary: Public
3.46 km
Erindale Secondary School
Secondary: Public
2.66 km
The Woodlands Secondary School
Secondary: Public
0.44 km
Lorne Park Secondary School
Secondary: Public
3.86 km
St Martin Secondary School
Secondary: Catholic
1.36 km
Father Michael Goetz Secondary School
Secondary: Catholic
2.74 km
$
$1,098,000
- 3 bath
- 4 bed
- 1500 sqft
512 Cottagers Green Drive, Mississauga, Ontario • L5B 4J3 • Cooksville












