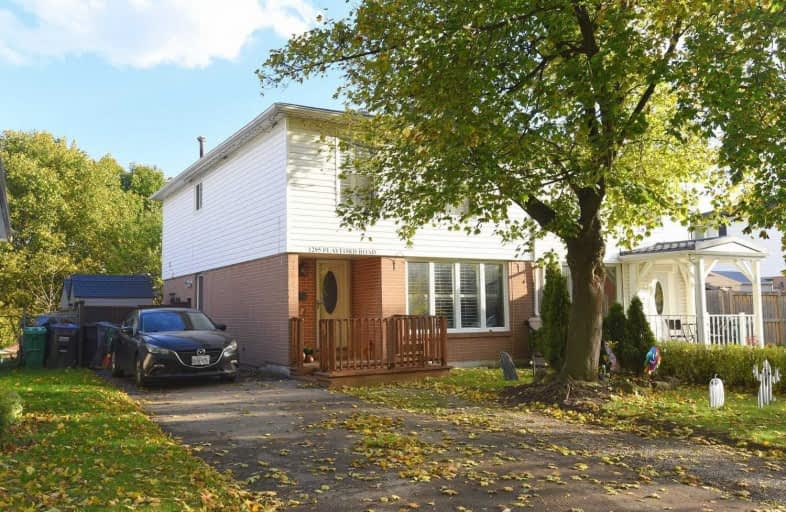
Hillside Public School Public School
Elementary: Public
0.33 km
St Helen Separate School
Elementary: Catholic
0.20 km
St Louis School
Elementary: Catholic
1.09 km
St Luke Elementary School
Elementary: Catholic
1.50 km
École élémentaire Horizon Jeunesse
Elementary: Public
1.20 km
James W. Hill Public School
Elementary: Public
1.18 km
Erindale Secondary School
Secondary: Public
3.90 km
Clarkson Secondary School
Secondary: Public
0.32 km
Iona Secondary School
Secondary: Catholic
1.59 km
Lorne Park Secondary School
Secondary: Public
3.40 km
St Martin Secondary School
Secondary: Catholic
5.69 km
Oakville Trafalgar High School
Secondary: Public
3.74 km



