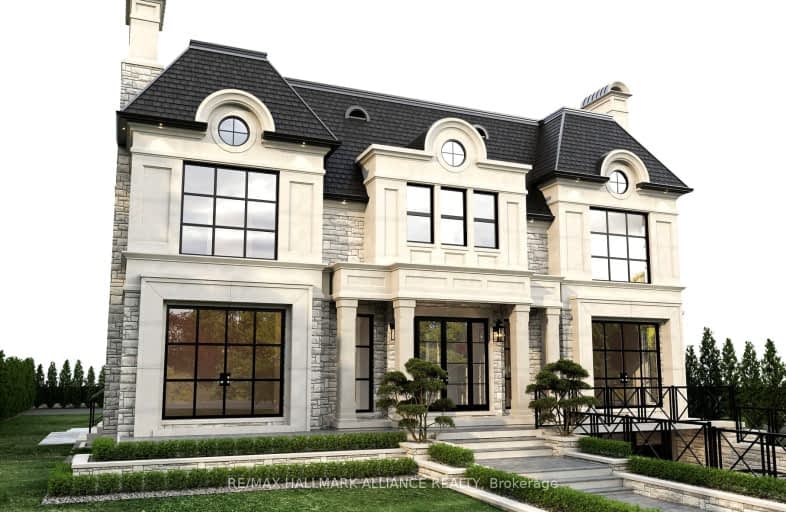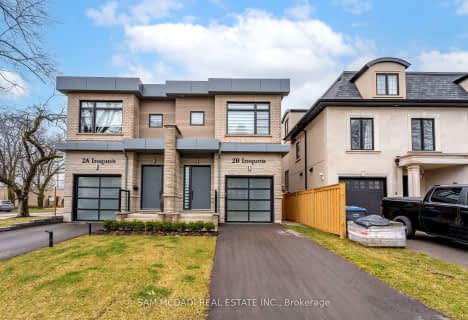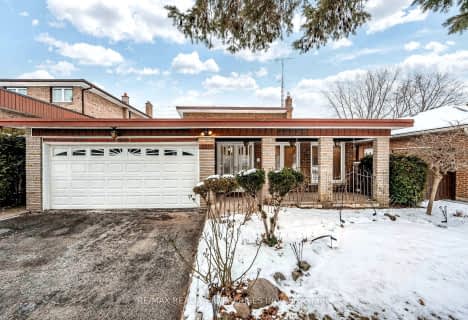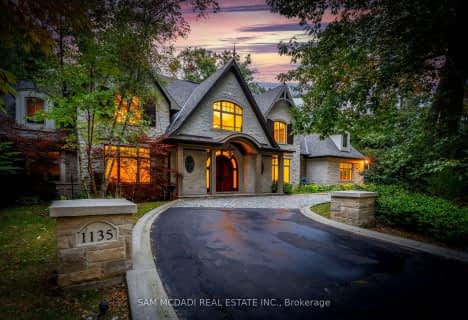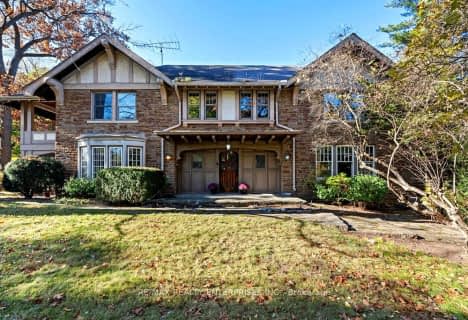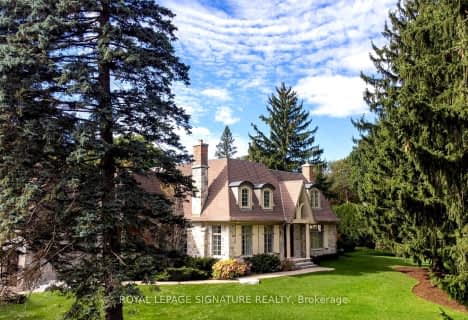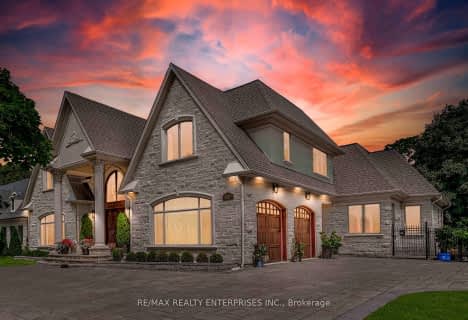Car-Dependent
- Most errands require a car.
Some Transit
- Most errands require a car.
Bikeable
- Some errands can be accomplished on bike.

Forest Avenue Public School
Elementary: PublicKenollie Public School
Elementary: PublicRiverside Public School
Elementary: PublicQueen Elizabeth Senior Public School
Elementary: PublicTecumseh Public School
Elementary: PublicSt Luke Catholic Elementary School
Elementary: CatholicSt Paul Secondary School
Secondary: CatholicT. L. Kennedy Secondary School
Secondary: PublicLorne Park Secondary School
Secondary: PublicSt Martin Secondary School
Secondary: CatholicPort Credit Secondary School
Secondary: PublicCawthra Park Secondary School
Secondary: Public-
Port Credit Royal Canadian Legion
35 Front Street North, Mississauga, ON L5H 2E1 0.92km -
Ombretta Cucina +Vino
121 Lakeshore Road W, Mississauga, ON L5H 2E3 1.26km -
Pump House Grille
40 Lakeshore Road E, Mississauga, ON L5G 1C8 1.44km
-
Tim Hortons
780 South Sheridan Way, Mississauga, ON L5H 1Z6 1.02km -
Tim Hortons
553 Lakeshore Rd West, Toronto, ON M5V 1A6 18.93km -
Starbucks
111 Lakeshore Road W, Mississauga, ON L5H 1E9 1.31km
-
Fitness by the Lake
160 Lakeshore Road E, Mississauga, ON L5G 1G1 1.92km -
Anytime Fitness
1150 Lorne Park Rd, Mississauga, ON L5H 3A7 2.51km -
One Health Clubs
2021 Cliff Road, Mississauga, ON L5A 3N8 3.01km
-
Loblaws
250 Lakeshore Road W, Mississauga, ON L5H 1G6 1.07km -
Shoppers Drug Mart
321 Lakeshore Rd W, Mississauga, ON L5H 1G9 1.1km -
Hooper's Pharmacy
88 Lakeshore Road E, Mississauga, ON L5G 1E1 1.52km
-
Bento Sushi
250 Lakeshore Road W, Mississauga, ON L5H 1G6 1.07km -
Harvey's
252 Lakeshore Rd W, Mississauga, ON L5H 1G6 1.07km -
Swiss Chalet Rotisserie & Grill
252 Lakeshore Rd W, Mississauga, ON L5H 1G6 1.07km
-
Newin Centre
2580 Shepard Avenue, Mississauga, ON L5A 4K3 3.38km -
Westdale Mall Shopping Centre
1151 Dundas Street W, Mississauga, ON L5C 1C6 3.5km -
Sheridan Centre
2225 Erin Mills Pky, Mississauga, ON L5K 1T9 4.8km
-
Loblaws
250 Lakeshore Road W, Mississauga, ON L5H 1G6 1.07km -
Bulk Barn
254 Lakeshore Road West, Mississauga, ON L5H 2P1 1.03km -
Rabba Fine Foods Stores
92 Lakeshore Rd E, Mississauga, ON L5G 4S2 1.55km
-
LCBO
200 Lakeshore Road E, Mississauga, ON L5G 1G3 2.05km -
LCBO
3020 Elmcreek Road, Mississauga, ON L5B 4M3 2.94km -
The Beer Store
420 Lakeshore Rd E, Mississauga, ON L5G 1H5 2.96km
-
Peel Chrysler Fiat
212 Lakeshore Road W, Mississauga, ON L5H 1G6 1.08km -
Pioneer Petroleums
150 Lakeshore Road E, Mississauga, ON L5G 1E9 1.83km -
Canadian Tire Gas+
3020 Mavis Road, Mississauga, ON L5C 1T8 2.96km
-
Cineplex Odeon Corporation
100 City Centre Drive, Mississauga, ON L5B 2C9 5.41km -
Cineplex Cinemas Mississauga
309 Rathburn Road W, Mississauga, ON L5B 4C1 5.81km -
Central Parkway Cinema
377 Burnhamthorpe Road E, Central Parkway Mall, Mississauga, ON L5A 3Y1 5.89km
-
Lorne Park Library
1474 Truscott Drive, Mississauga, ON L5J 1Z2 2.99km -
Cooksville Branch Library
3024 Hurontario Street, Mississauga, ON L5B 4M4 3.45km -
Woodlands Branch Library
3255 Erindale Station Road, Mississauga, ON L5C 1L6 3.92km
-
Pinewood Medical Centre
1471 Hurontario Street, Mississauga, ON L5G 3H5 1.68km -
Fusion Hair Therapy
33 City Centre Drive, Suite 680, Mississauga, ON L5B 2N5 5.63km -
Trillium Health Centre - Toronto West Site
150 Sherway Drive, Toronto, ON M9C 1A4 7.25km
-
Gordon Lummiss Park
246 Paisley Blvd W, Mississauga ON L5B 3B4 2.44km -
Erindale Park
1695 Dundas St W (btw Mississauga Rd. & Credit Woodlands), Mississauga ON L5C 1E3 3.26km -
Lakefront Promenade Park
at Lakefront Promenade, Mississauga ON L5G 1N3 3.88km
-
Scotiabank
3295 Kirwin Ave, Mississauga ON L5A 4K9 3.84km -
TD Bank Financial Group
1177 Central Pky W (at Golden Square), Mississauga ON L5C 4P3 4.95km -
TD Bank Financial Group
100 City Centre Dr (in Square One Shopping Centre), Mississauga ON L5B 2C9 5.6km
- 9 bath
- 5 bed
- 5000 sqft
1135 Algonquin Drive, Mississauga, Ontario • L5H 1P3 • Lorne Park
- 6 bath
- 5 bed
- 5000 sqft
1540 Mississauga Road, Mississauga, Ontario • L5H 2K1 • Lorne Park
- 8 bath
- 4 bed
- 5000 sqft
1161 Tecumseh Park Drive, Mississauga, Ontario • L5H 2W3 • Lorne Park
