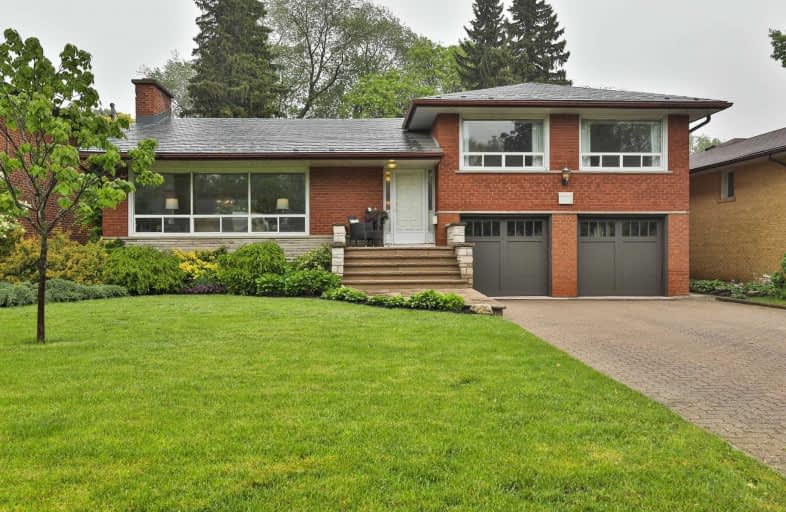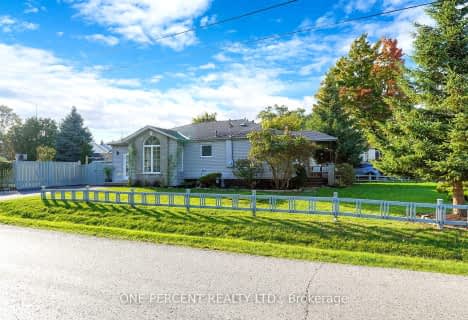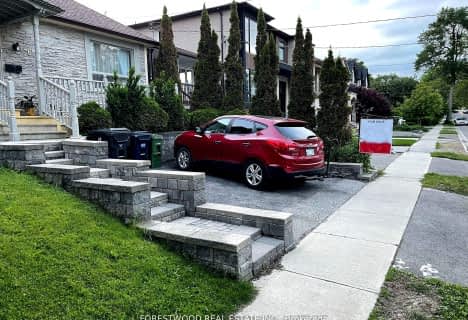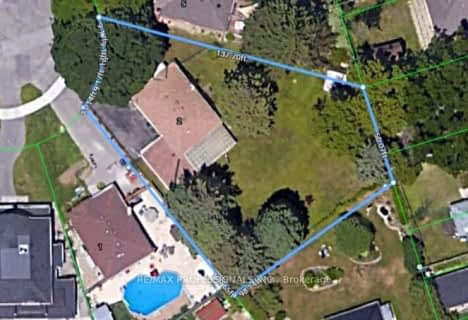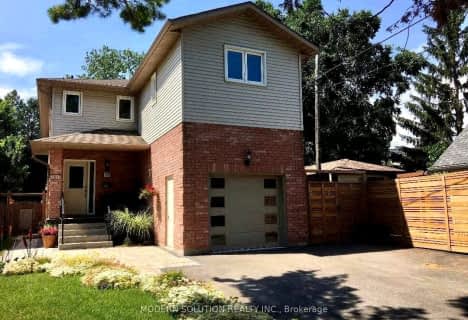
Peel Alternative - South Elementary
Elementary: Public
1.36 km
St Josaphat Catholic School
Elementary: Catholic
1.48 km
St Edmund Separate School
Elementary: Catholic
1.35 km
Queen of Heaven School
Elementary: Catholic
1.70 km
Sir Adam Beck Junior School
Elementary: Public
1.47 km
Allan A Martin Senior Public School
Elementary: Public
1.13 km
Peel Alternative South
Secondary: Public
1.13 km
Peel Alternative South ISR
Secondary: Public
1.13 km
St Paul Secondary School
Secondary: Catholic
1.88 km
Gordon Graydon Memorial Secondary School
Secondary: Public
1.14 km
Port Credit Secondary School
Secondary: Public
3.98 km
Cawthra Park Secondary School
Secondary: Public
2.07 km
