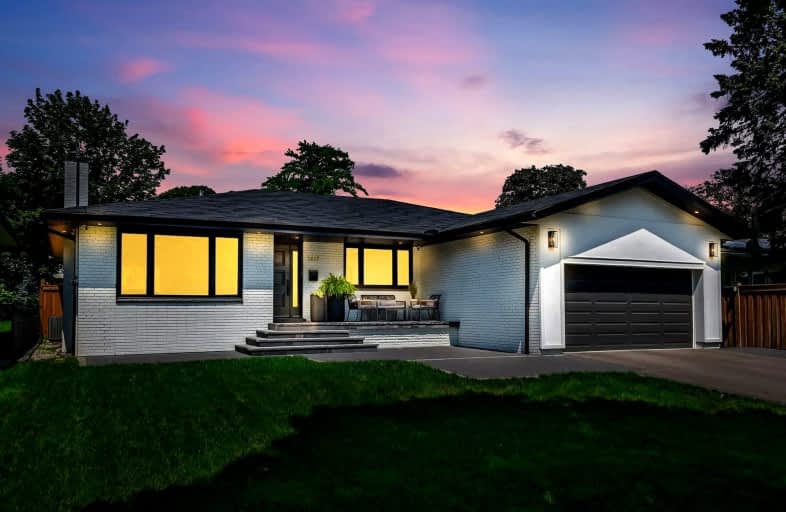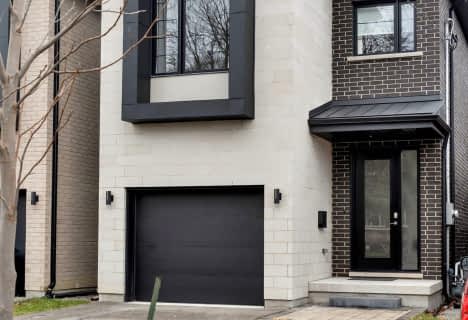Car-Dependent
- Almost all errands require a car.
Some Transit
- Most errands require a car.
Somewhat Bikeable
- Most errands require a car.

Peel Alternative - South Elementary
Elementary: PublicSt Josaphat Catholic School
Elementary: CatholicSt Edmund Separate School
Elementary: CatholicQueen of Heaven School
Elementary: CatholicSir Adam Beck Junior School
Elementary: PublicAllan A Martin Senior Public School
Elementary: PublicPeel Alternative South
Secondary: PublicPeel Alternative South ISR
Secondary: PublicSt Paul Secondary School
Secondary: CatholicGordon Graydon Memorial Secondary School
Secondary: PublicPort Credit Secondary School
Secondary: PublicCawthra Park Secondary School
Secondary: Public-
Marie Curtis Park
40 2nd St, Etobicoke ON M8V 2X3 1.49km -
Len Ford Park
295 Lake Prom, Toronto ON 2.37km -
Adamson Estate
850 Enola Ave, Mississauga ON L5G 4B2 3.51km
-
TD Bank Financial Group
689 Evans Ave, Etobicoke ON M9C 1A2 1.68km -
RBC Royal Bank
1530 Dundas St E, Mississauga ON L4X 1L4 2.51km -
TD Bank Financial Group
4335 Bloor St W, Etobicoke ON M9C 2A5 4.3km
- 5 bath
- 3 bed
- 2500 sqft
2110 Royal Gala Circle, Mississauga, Ontario • L4Y 0H2 • Lakeview
- 4 bath
- 4 bed
- 2500 sqft
2159 Royal Gala Circle, Mississauga, Ontario • L4Y 0H2 • Lakeview
- 4 bath
- 4 bed
- 2500 sqft
2163 Royal Gala Circle, Mississauga, Ontario • L4Y 0H2 • Lakeview














