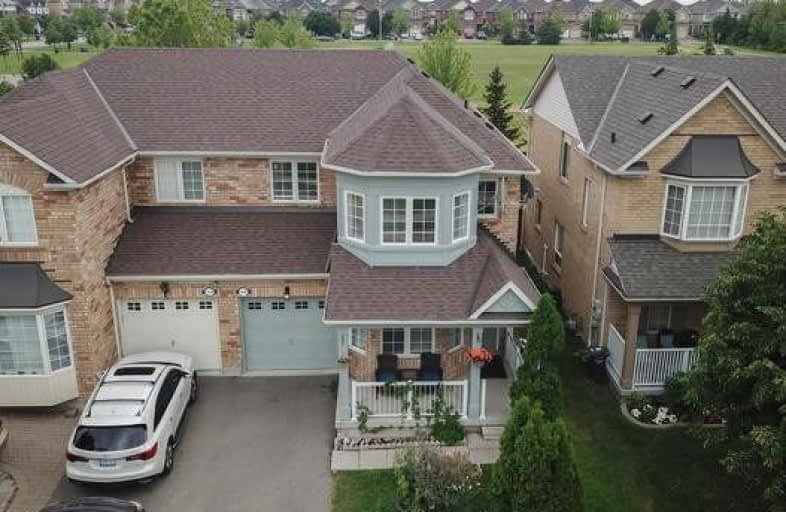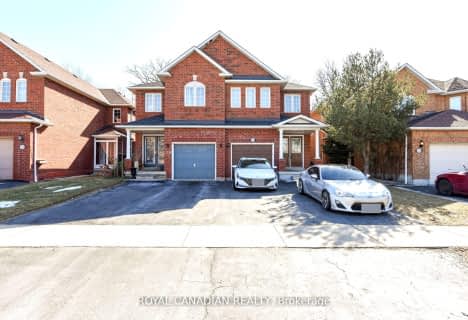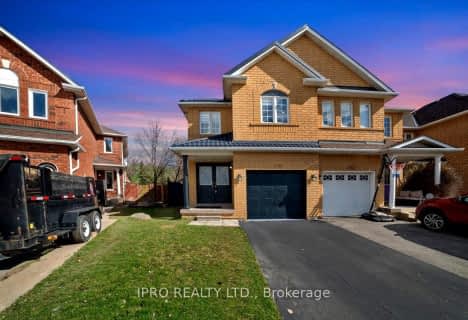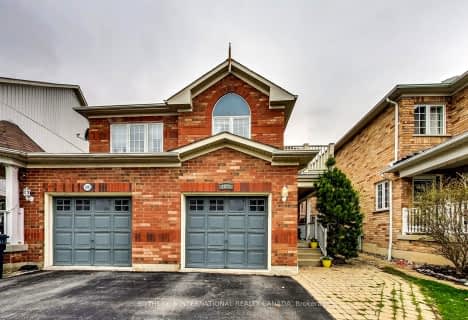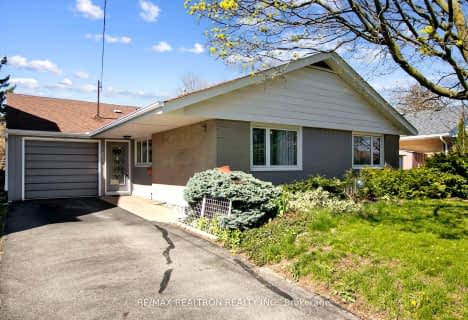
Our Lady of Good Voyage Catholic School
Elementary: CatholicWillow Way Public School
Elementary: PublicSt Raymond Elementary School
Elementary: CatholicBritannia Public School
Elementary: PublicWhitehorn Public School
Elementary: PublicHazel McCallion Senior Public School
Elementary: PublicStreetsville Secondary School
Secondary: PublicSt Joseph Secondary School
Secondary: CatholicMississauga Secondary School
Secondary: PublicJohn Fraser Secondary School
Secondary: PublicRick Hansen Secondary School
Secondary: PublicSt Marcellinus Secondary School
Secondary: Catholic- 4 bath
- 3 bed
- 1500 sqft
1230 Prestonwood Crescent, Mississauga, Ontario • L5V 2V3 • East Credit
- 4 bath
- 3 bed
- 1500 sqft
1180 Prestonwood Crescent, Mississauga, Ontario • L5V 2V3 • East Credit
- 3 bath
- 3 bed
1091 Pepperidge Crossing, Mississauga, Ontario • L5N 1H9 • Meadowvale Village
- 3 bath
- 3 bed
- 1500 sqft
914 Francine Crescent, Mississauga, Ontario • L5V 0E2 • East Credit
