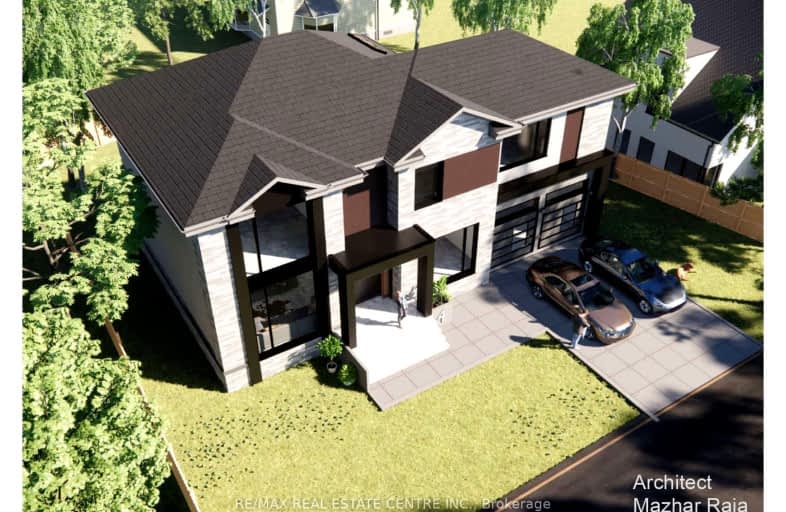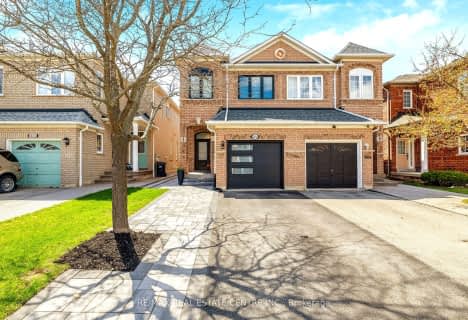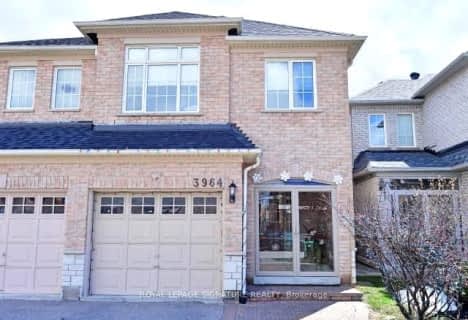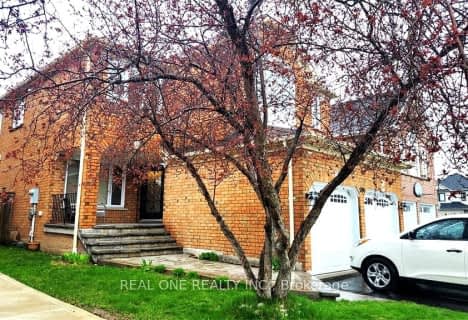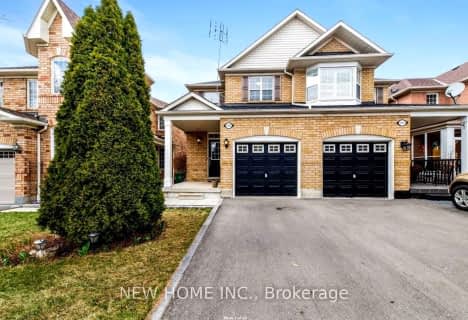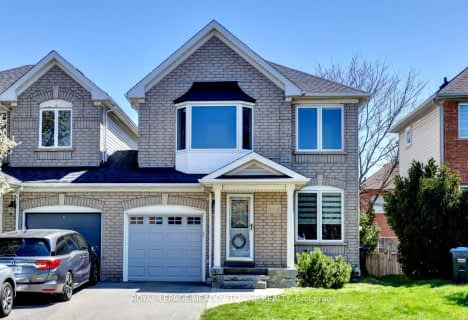Car-Dependent
- Almost all errands require a car.
Good Transit
- Some errands can be accomplished by public transportation.
Somewhat Bikeable
- Most errands require a car.

Our Lady of Mercy Elementary School
Elementary: CatholicMiddlebury Public School
Elementary: PublicDolphin Senior Public School
Elementary: PublicCastlebridge Public School
Elementary: PublicVista Heights Public School
Elementary: PublicThomas Street Middle School
Elementary: PublicApplewood School
Secondary: PublicWest Credit Secondary School
Secondary: PublicStreetsville Secondary School
Secondary: PublicJohn Fraser Secondary School
Secondary: PublicStephen Lewis Secondary School
Secondary: PublicSt Aloysius Gonzaga Secondary School
Secondary: Catholic-
O'Connor park
Bala Dr, Mississauga ON 2.7km -
Lake Aquitaine Park
2750 Aquitaine Ave, Mississauga ON L5N 3S6 2.88km -
Churchill Meadows Community Common
3675 Thomas St, Mississauga ON 2.52km
-
Scotiabank
5100 Erin Mills Pky (at Eglinton Ave W), Mississauga ON L5M 4Z5 1.92km -
TD Bank Financial Group
5626 10th Line W, Mississauga ON L5M 7L9 2.29km -
BMO Bank of Montreal
2825 Eglinton Ave W (btwn Glen Erin Dr. & Plantation Pl.), Mississauga ON L5M 6J3 2.43km
- — bath
- — bed
- — sqft
1265 Prestonwood Crescent, Mississauga, Ontario • L5V 2Y9 • East Credit
- 4 bath
- 3 bed
3292 Ridgeleigh Heights, Mississauga, Ontario • L5M 6R9 • Churchill Meadows
- 4 bath
- 4 bed
- 1500 sqft
3208 Carabella Way, Mississauga, Ontario • L5M 6S6 • Churchill Meadows
- 4 bath
- 4 bed
- 1500 sqft
2861 Westbury Court, Mississauga, Ontario • L5M 6B3 • Central Erin Mills
- 2 bath
- 3 bed
- 1100 sqft
20 Suburban Drive, Mississauga, Ontario • L5N 1G5 • Streetsville
- 4 bath
- 3 bed
- 1500 sqft
1193 Foxglove Place, Mississauga, Ontario • L5V 2N1 • East Credit
- 2 bath
- 3 bed
- 1100 sqft
3162 Cantelon Crescent, Mississauga, Ontario • L5N 3J8 • Meadowvale
- 3 bath
- 3 bed
- 1100 sqft
2470 Bankside Drive South, Mississauga, Ontario • L5M 6E6 • Streetsville
