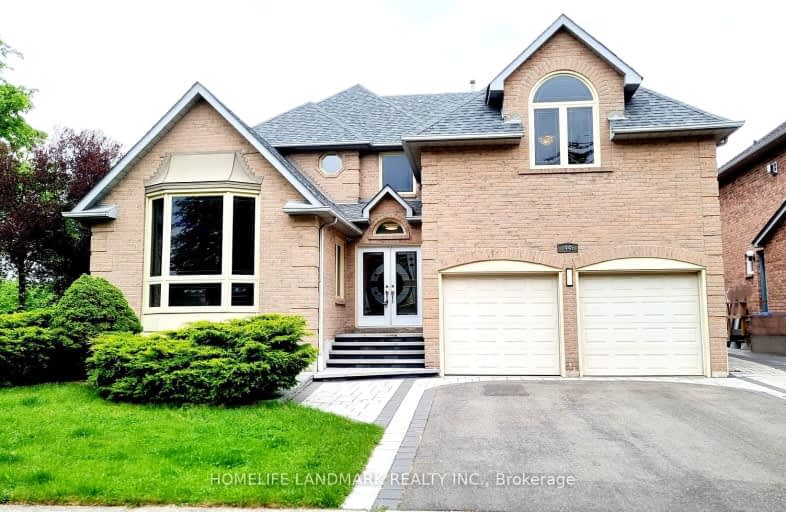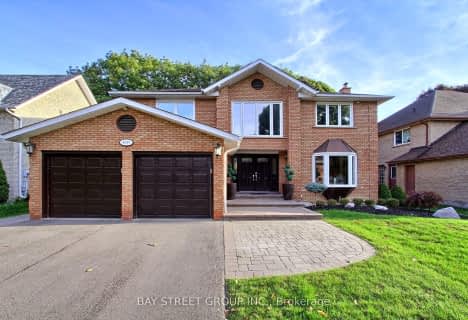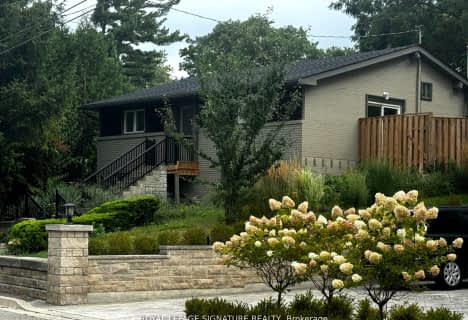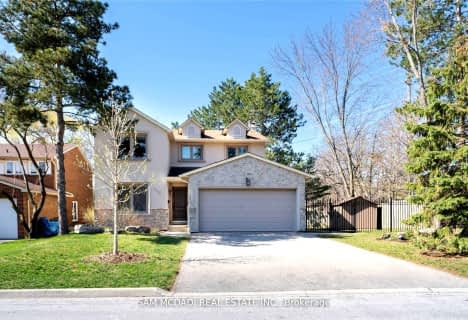Car-Dependent
- Almost all errands require a car.
Good Transit
- Some errands can be accomplished by public transportation.
Somewhat Bikeable
- Most errands require a car.

St Bernadette Elementary School
Elementary: CatholicSt David of Wales Separate School
Elementary: CatholicSt Herbert School
Elementary: CatholicSawmill Valley Public School
Elementary: PublicSherwood Mills Public School
Elementary: PublicEdenrose Public School
Elementary: PublicErindale Secondary School
Secondary: PublicThe Woodlands Secondary School
Secondary: PublicSt Joseph Secondary School
Secondary: CatholicJohn Fraser Secondary School
Secondary: PublicRick Hansen Secondary School
Secondary: PublicSt Aloysius Gonzaga Secondary School
Secondary: Catholic-
Sawmill Creek
Sawmill Valley & Burnhamthorpe, Mississauga ON 2.16km -
John C Pallett Paark
Mississauga ON 2.91km -
Erindale Park
1695 Dundas St W (btw Mississauga Rd. & Credit Woodlands), Mississauga ON L5C 1E3 3.44km
-
CIBC
5100 Erin Mills Pky (in Erin Mills Town Centre), Mississauga ON L5M 4Z5 2.78km -
TD Bank Financial Group
2955 Eglinton Ave W (Eglington Rd), Mississauga ON L5M 6J3 3.55km -
CIBC
1 City Centre Dr (at Robert Speck Pkwy.), Mississauga ON L5B 1M2 4.48km
- 4 bath
- 5 bed
- 3000 sqft
1846 Paddock Crescent, Mississauga, Ontario • L5L 3E4 • Erin Mills
- 4 bath
- 4 bed
- 3000 sqft
5776 Invergordon Lane, Mississauga, Ontario • L5M 4T8 • East Credit
- 4 bath
- 4 bed
- 3000 sqft
1750 Bridewell Court, Mississauga, Ontario • L5L 3R7 • Erin Mills
- 5 bath
- 4 bed
- 2000 sqft
1779 Fifeshire Court, Mississauga, Ontario • L5L 2T3 • Erin Mills
- 6 bath
- 4 bed
- 5000 sqft
5187 Forest Hill Drive, Mississauga, Ontario • L5M 5A5 • Central Erin Mills
- 5 bath
- 4 bed
- 3000 sqft
5555 Loonlake Avenue, Mississauga, Ontario • L5V 2E3 • East Credit














