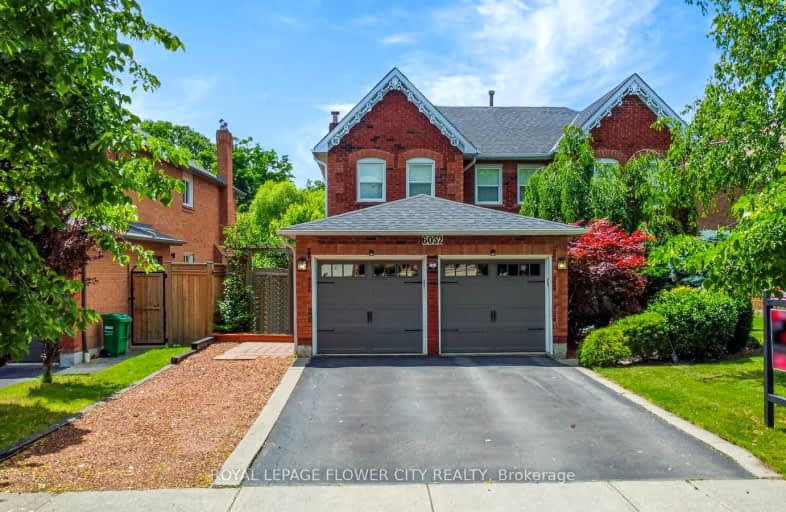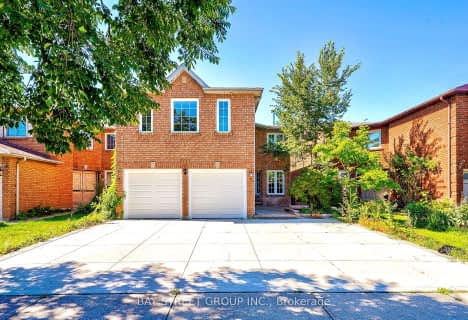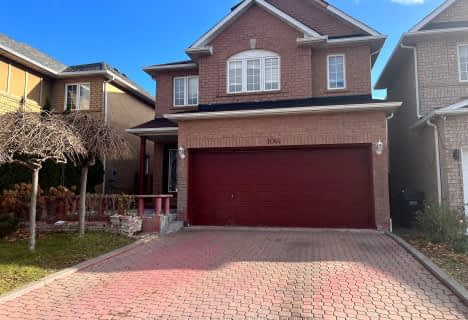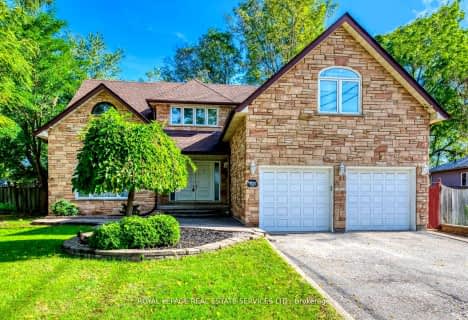Somewhat Walkable
- Some errands can be accomplished on foot.
Some Transit
- Most errands require a car.
Bikeable
- Some errands can be accomplished on bike.

Our Lady of Good Voyage Catholic School
Elementary: CatholicRay Underhill Public School
Elementary: PublicWillow Way Public School
Elementary: PublicDolphin Senior Public School
Elementary: PublicBritannia Public School
Elementary: PublicHazel McCallion Senior Public School
Elementary: PublicPeel Alternative West
Secondary: PublicPeel Alternative West ISR
Secondary: PublicWest Credit Secondary School
Secondary: PublicStreetsville Secondary School
Secondary: PublicSt Joseph Secondary School
Secondary: CatholicSt Marcellinus Secondary School
Secondary: Catholic-
Staghorn Woods Park
855 Ceremonial Dr, Mississauga ON 3.19km -
Sugar Maple Woods Park
3.66km -
Sawmill Creek
Sawmill Valley & Burnhamthorpe, Mississauga ON 5.93km
-
Scotiabank
865 Britannia Rd W (Britannia and Mavis), Mississauga ON L5V 2X8 2.07km -
TD Bank Financial Group
6760 Meadowvale Town Centre Cir (at Aquataine Ave.), Mississauga ON L5N 4B7 3.75km -
CIBC
5100 Erin Mills Pky (in Erin Mills Town Centre), Mississauga ON L5M 4Z5 4.14km
- 4 bath
- 4 bed
- 3000 sqft
5776 Invergordon Lane, Mississauga, Ontario • L5M 4T8 • East Credit
- 4 bath
- 4 bed
- 2500 sqft
6152 Hardesty Crescent, Mississauga, Ontario • L5V 1B4 • East Credit
- 4 bath
- 4 bed
- 3000 sqft
1460 Bancroft Drive, Mississauga, Ontario • L5V 1L6 • East Credit
- 5 bath
- 4 bed
- 3000 sqft
5555 Loonlake Avenue, Mississauga, Ontario • L5V 2E3 • East Credit
- 4 bath
- 5 bed
- 3500 sqft
335 Queen Street South, Mississauga, Ontario • L5M 1M3 • Streetsville
- 5 bath
- 4 bed
- 3000 sqft
1949 Barbertown Road, Mississauga, Ontario • L5M 2G9 • Central Erin Mills






















