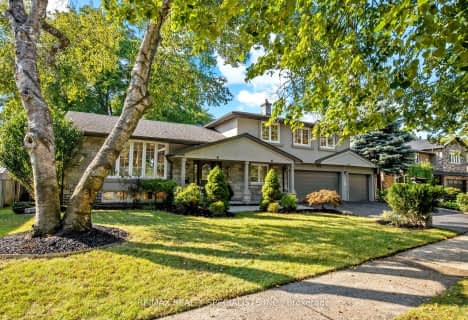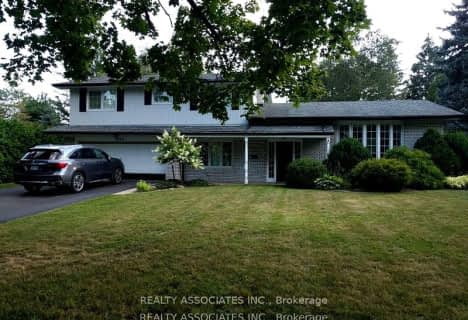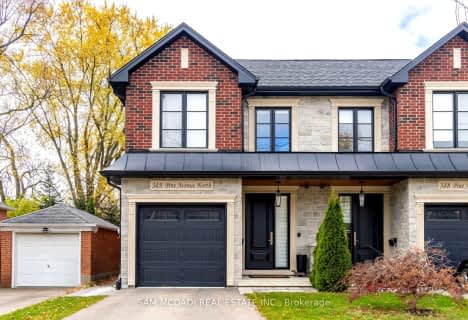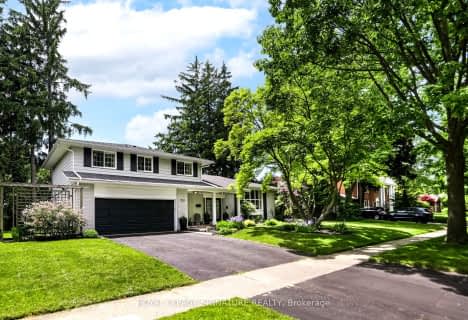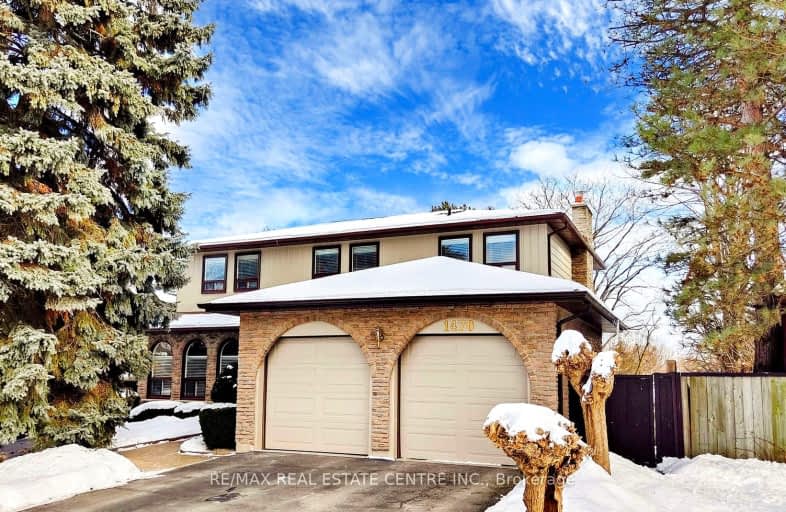
Somewhat Walkable
- Some errands can be accomplished on foot.
Some Transit
- Most errands require a car.
Somewhat Bikeable
- Most errands require a car.

Owenwood Public School
Elementary: PublicClarkson Public School
Elementary: PublicLorne Park Public School
Elementary: PublicGreen Glade Senior Public School
Elementary: PublicSt Christopher School
Elementary: CatholicWhiteoaks Public School
Elementary: PublicClarkson Secondary School
Secondary: PublicIona Secondary School
Secondary: CatholicThe Woodlands Secondary School
Secondary: PublicLorne Park Secondary School
Secondary: PublicSt Martin Secondary School
Secondary: CatholicPort Credit Secondary School
Secondary: Public-
Bromsgrove park
2.25km -
J. J. Plaus Park
50 Stavebank Rd S, Mississauga ON 4.04km -
Sawmill Creek
Sawmill Valley & Burnhamthorpe, Mississauga ON 6.12km
-
TD Bank Financial Group
1052 Southdown Rd (Lakeshore Rd West), Mississauga ON L5J 2Y8 1.79km -
TD Bank Financial Group
2200 Burnhamthorpe Rd W (at Erin Mills Pkwy), Mississauga ON L5L 5Z5 6.29km -
TD Bank Financial Group
1177 Central Pky W (at Golden Square), Mississauga ON L5C 4P3 6.34km
- 4 bath
- 4 bed
- 2000 sqft
34A Pine Avenue North, Mississauga, Ontario • L5H 2P8 • Port Credit
- 4 bath
- 4 bed
- 3000 sqft
1836 Friar Tuck Court, Mississauga, Ontario • L5K 2L4 • Sheridan
- 4 bath
- 4 bed
- 2500 sqft
1718 Hollow Oak Terrace, Mississauga, Ontario • L5J 4N3 • Clarkson
- 3 bath
- 4 bed
- 2000 sqft
1151 Cloverbrae Crescent, Mississauga, Ontario • L5H 2Z6 • Lorne Park
- 3 bath
- 4 bed
- 1500 sqft
741 Fletcher Valley Crescent, Mississauga, Ontario • L5J 2X4 • Clarkson


