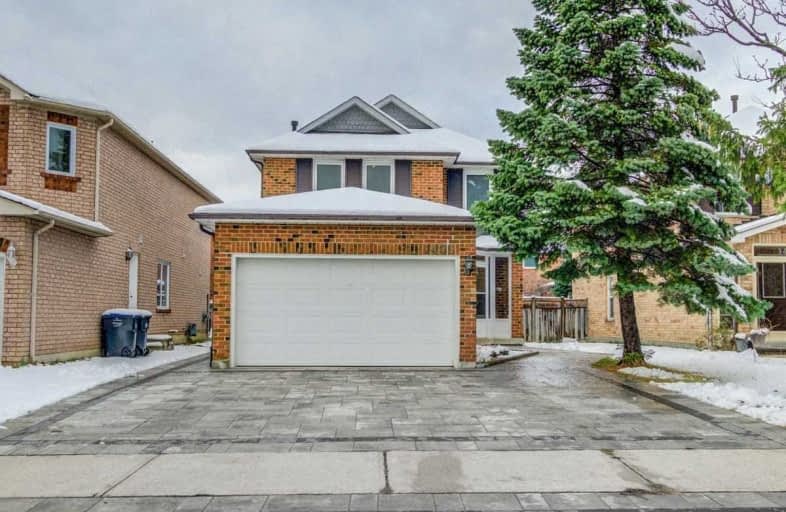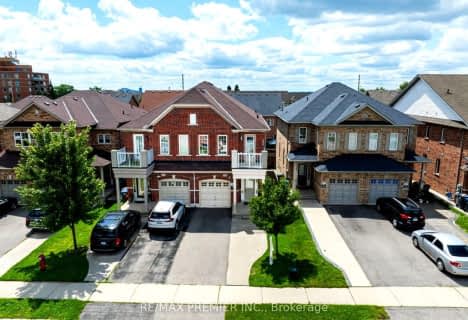
Our Lady of Good Voyage Catholic School
Elementary: Catholic
0.54 km
Willow Way Public School
Elementary: Public
0.70 km
St Joseph Separate School
Elementary: Catholic
1.34 km
St Raymond Elementary School
Elementary: Catholic
0.32 km
Whitehorn Public School
Elementary: Public
0.40 km
Hazel McCallion Senior Public School
Elementary: Public
0.55 km
Streetsville Secondary School
Secondary: Public
1.92 km
St Joseph Secondary School
Secondary: Catholic
0.53 km
Mississauga Secondary School
Secondary: Public
3.60 km
John Fraser Secondary School
Secondary: Public
3.78 km
Rick Hansen Secondary School
Secondary: Public
1.76 km
St Marcellinus Secondary School
Secondary: Catholic
3.51 km
$
$1,149,000
- 4 bath
- 4 bed
- 1500 sqft
1328 Galesway Boulevard, Mississauga, Ontario • L5V 3B5 • East Credit






