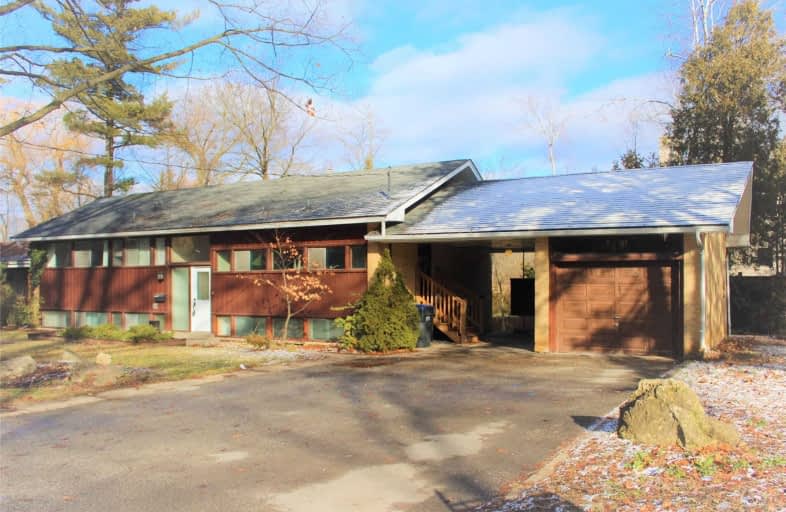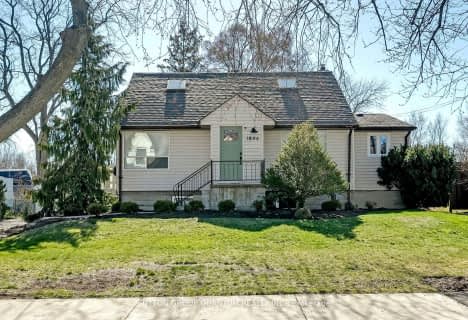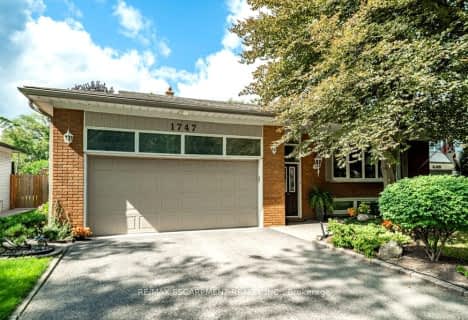
Owenwood Public School
Elementary: Public
1.79 km
Oakridge Public School
Elementary: Public
0.79 km
Lorne Park Public School
Elementary: Public
0.29 km
Tecumseh Public School
Elementary: Public
1.34 km
St Christopher School
Elementary: Catholic
1.84 km
Whiteoaks Public School
Elementary: Public
1.43 km
Erindale Secondary School
Secondary: Public
3.43 km
Clarkson Secondary School
Secondary: Public
4.18 km
Iona Secondary School
Secondary: Catholic
2.72 km
The Woodlands Secondary School
Secondary: Public
3.34 km
Lorne Park Secondary School
Secondary: Public
0.75 km
St Martin Secondary School
Secondary: Catholic
2.24 km
$
$1,350,000
- 3 bath
- 3 bed
- 1100 sqft
3463 Credit Heights Drive, Mississauga, Ontario • L5C 2M2 • Erindale
$
$1,575,000
- 3 bath
- 4 bed
- 2500 sqft
1747 Valentine Gardens, Mississauga, Ontario • L5J 1H4 • Clarkson














