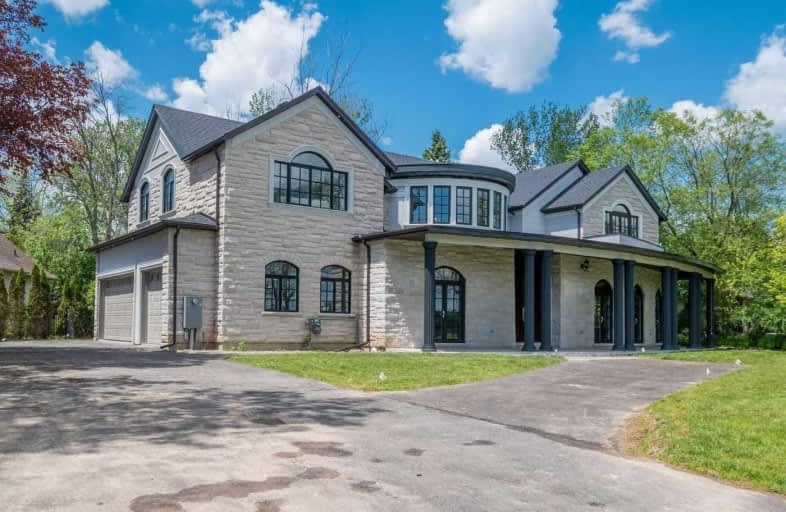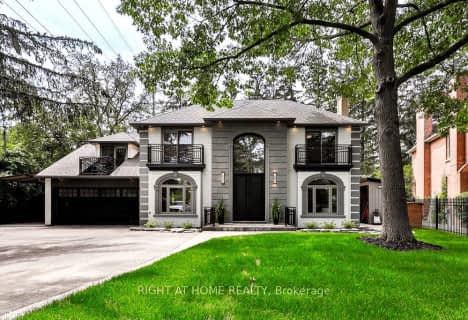
Owenwood Public School
Elementary: Public
1.84 km
Clarkson Public School
Elementary: Public
1.57 km
Green Glade Senior Public School
Elementary: Public
0.85 km
St Christopher School
Elementary: Catholic
2.30 km
St Luke Catholic Elementary School
Elementary: Catholic
4.07 km
Whiteoaks Public School
Elementary: Public
3.00 km
Clarkson Secondary School
Secondary: Public
3.54 km
Iona Secondary School
Secondary: Catholic
3.77 km
Lorne Park Secondary School
Secondary: Public
2.97 km
St Martin Secondary School
Secondary: Catholic
5.81 km
Port Credit Secondary School
Secondary: Public
5.97 km
Oakville Trafalgar High School
Secondary: Public
5.90 km
$
$4,995,000
- 8 bath
- 5 bed
- 5000 sqft
1350 Birchview Drive, Mississauga, Ontario • L5H 3E4 • Lorne Park





