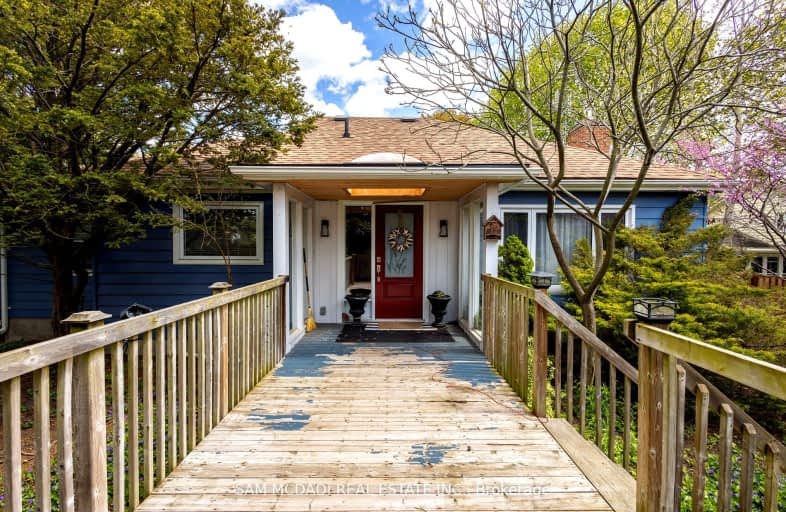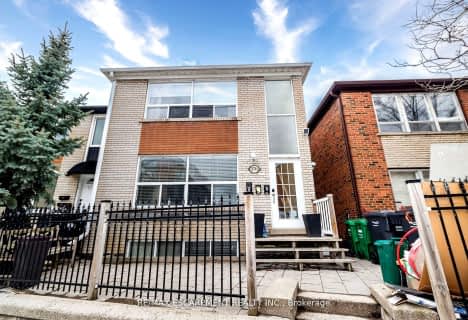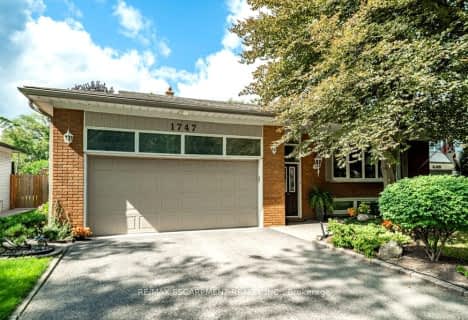Very Walkable
- Most errands can be accomplished on foot.
Good Transit
- Some errands can be accomplished by public transportation.
Somewhat Bikeable
- Most errands require a car.

Owenwood Public School
Elementary: PublicClarkson Public School
Elementary: PublicGreen Glade Senior Public School
Elementary: PublicSt Christopher School
Elementary: CatholicHillcrest Public School
Elementary: PublicWhiteoaks Public School
Elementary: PublicErindale Secondary School
Secondary: PublicClarkson Secondary School
Secondary: PublicIona Secondary School
Secondary: CatholicLorne Park Secondary School
Secondary: PublicSt Martin Secondary School
Secondary: CatholicOakville Trafalgar High School
Secondary: Public-
Jack Darling Memorial Park
1180 Lakeshore Rd W, Mississauga ON L5H 1J4 1.62km -
Port Credit Memorial Park
32 Stavebank Rd, Mississauga ON 4.83km -
J. J. Plaus Park
50 Stavebank Rd S, Mississauga ON 4.83km
-
TD Bank Financial Group
3005 Mavis Rd, Mississauga ON L5C 1T7 5.91km -
TD Bank Financial Group
2517 Prince Michael Dr, Oakville ON L6H 0E9 7.38km -
Scotiabank
3295 Kirwin Ave, Mississauga ON L5A 4K9 7.56km
- 3 bath
- 2 bed
- 2000 sqft
1569 Springwell Avenue, Mississauga, Ontario • L5J 3H8 • Clarkson
- 2 bath
- 2 bed
- 700 sqft
1211 Lorne Park Road, Mississauga, Ontario • L5H 3A7 • Lorne Park






















