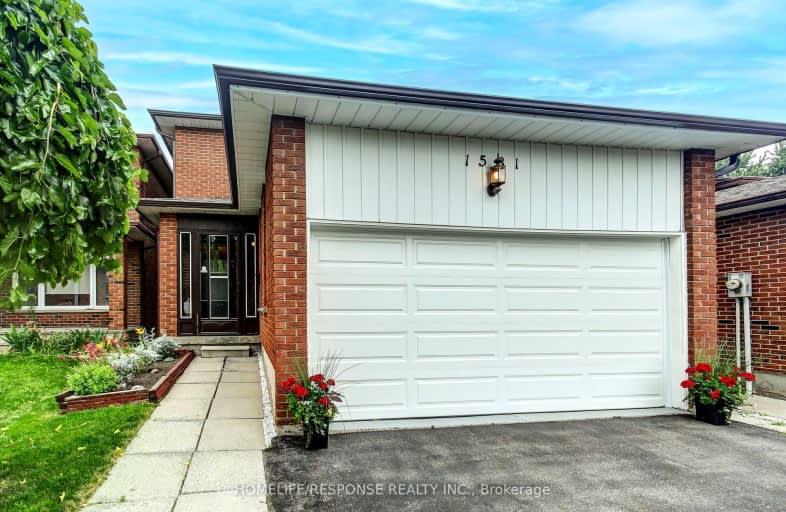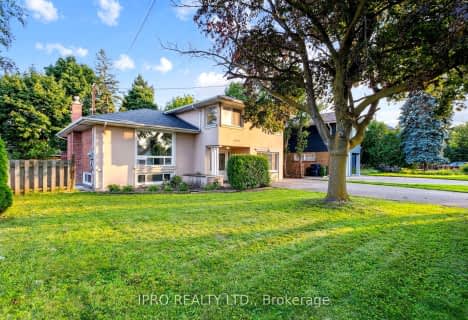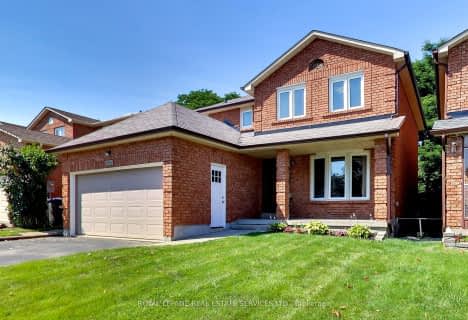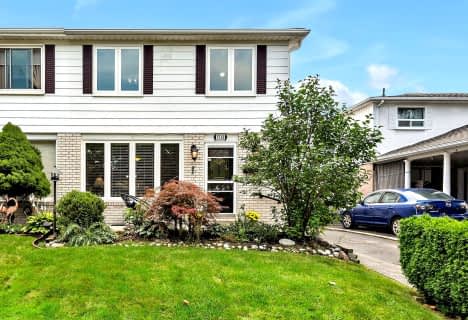
Very Walkable
- Most errands can be accomplished on foot.
Good Transit
- Some errands can be accomplished by public transportation.
Somewhat Bikeable
- Most errands require a car.

St Basil School
Elementary: CatholicSts Martha & Mary Separate School
Elementary: CatholicGlenhaven Senior Public School
Elementary: PublicSt Sofia School
Elementary: CatholicForest Glen Public School
Elementary: PublicBurnhamthorpe Public School
Elementary: PublicSilverthorn Collegiate Institute
Secondary: PublicJohn Cabot Catholic Secondary School
Secondary: CatholicApplewood Heights Secondary School
Secondary: PublicPhilip Pocock Catholic Secondary School
Secondary: CatholicGlenforest Secondary School
Secondary: PublicMichael Power/St Joseph High School
Secondary: Catholic-
Mississauga Valley Park
1275 Mississauga Valley Blvd, Mississauga ON L5A 3R8 4.43km -
Syed Jalaluddin Memorial Park
490 Mississauga Valley Blvd, Mississauga ON L5A 3A9 4.62km -
Marie Curtis Park
40 2nd St, Etobicoke ON M8V 2X3 6.5km
-
HSBC Bank 加拿大滙豐銀行
4550 Hurontario St (In Skymark West), Mississauga ON L5R 4E4 4.96km -
TD Bank Financial Group
3868 Bloor St W (at Jopling Ave. N.), Etobicoke ON M9B 1L3 5km -
TD Bank Financial Group
100 City Centre Dr (in Square One Shopping Centre), Mississauga ON L5B 2C9 5.3km
- 3 bath
- 4 bed
- 2000 sqft
919 STREAMWAY Crescent, Mississauga, Ontario • L4Y 2P3 • Applewood
- 4 bath
- 4 bed
- 1500 sqft
4659 Full Moon Circle, Mississauga, Ontario • L4Z 2L7 • Hurontario
- 3 bath
- 4 bed
- 1500 sqft
4209 Bloor Street West, Toronto, Ontario • M9C 1Z6 • Markland Wood
- 3 bath
- 4 bed
18 West Wareside Road, Toronto, Ontario • M9C 3J1 • Eringate-Centennial-West Deane
- 2 bath
- 4 bed
- 1500 sqft
3690 Bluestream Crescent, Mississauga, Ontario • L4Y 3S6 • Applewood












