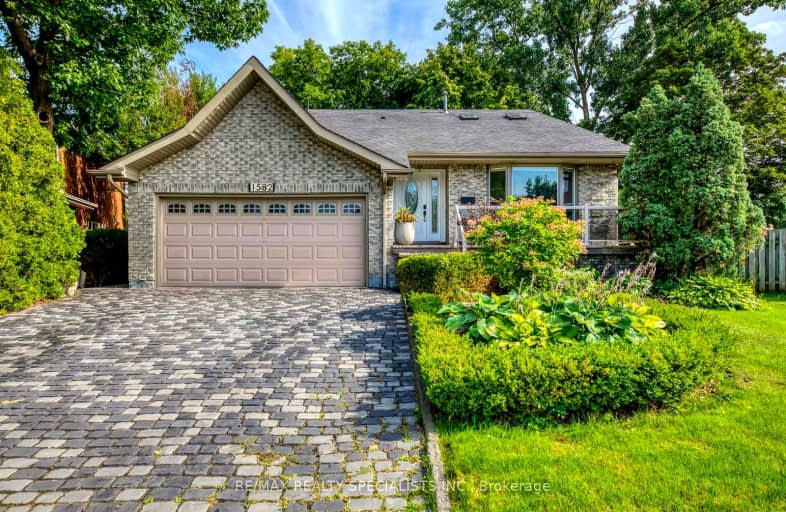Car-Dependent
- Almost all errands require a car.
7
/100
Minimal Transit
- Almost all errands require a car.
24
/100
Somewhat Bikeable
- Most errands require a car.
47
/100

Oakridge Public School
Elementary: Public
1.24 km
Hawthorn Public School
Elementary: Public
1.76 km
Lorne Park Public School
Elementary: Public
1.17 km
St Jerome Separate School
Elementary: Catholic
1.65 km
Tecumseh Public School
Elementary: Public
0.58 km
St Luke Catholic Elementary School
Elementary: Catholic
1.16 km
T. L. Kennedy Secondary School
Secondary: Public
3.92 km
Iona Secondary School
Secondary: Catholic
3.62 km
The Woodlands Secondary School
Secondary: Public
2.92 km
Lorne Park Secondary School
Secondary: Public
1.69 km
St Martin Secondary School
Secondary: Catholic
1.71 km
Port Credit Secondary School
Secondary: Public
3.12 km
-
John C. Price Park
Mississauga ON 4.13km -
Sawmill Creek
Sawmill Valley & Burnhamthorpe, Mississauga ON 4.77km -
Mississauga Valley Park
1275 Mississauga Valley Blvd, Mississauga ON L5A 3R8 5.41km
-
TD Bank Financial Group
1177 Central Pky W (at Golden Square), Mississauga ON L5C 4P3 4.03km -
Scotiabank
3295 Kirwin Ave, Mississauga ON L5A 4K9 4.13km -
Scotiabank
2 Robert Speck Pky (Hurontario), Mississauga ON L4Z 1H8 5.75km












