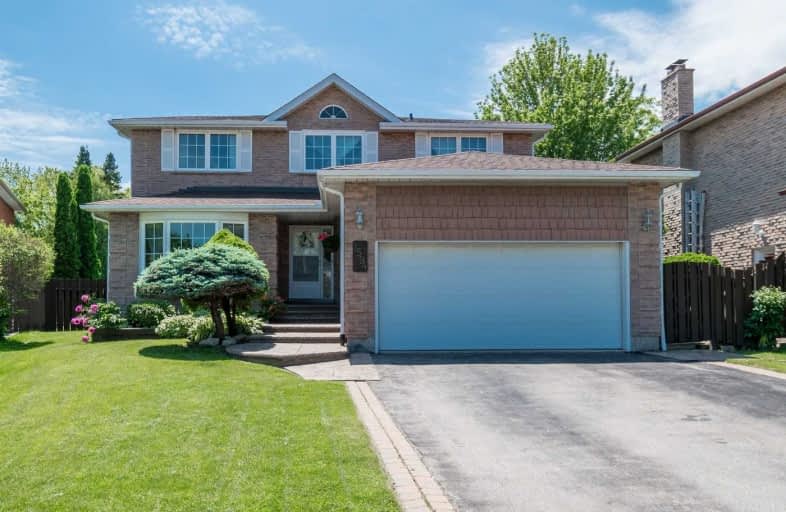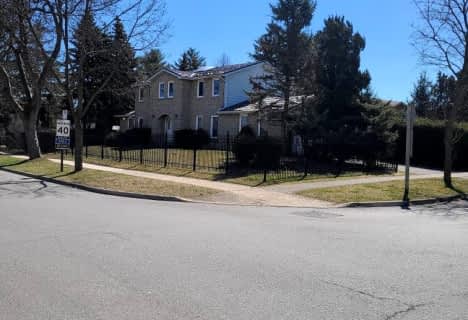
Oakridge Public School
Elementary: Public
1.21 km
Hawthorn Public School
Elementary: Public
1.71 km
Lorne Park Public School
Elementary: Public
1.17 km
St Jerome Separate School
Elementary: Catholic
1.61 km
Tecumseh Public School
Elementary: Public
0.62 km
St Luke Catholic Elementary School
Elementary: Catholic
1.21 km
T. L. Kennedy Secondary School
Secondary: Public
3.89 km
Iona Secondary School
Secondary: Catholic
3.61 km
The Woodlands Secondary School
Secondary: Public
2.87 km
Lorne Park Secondary School
Secondary: Public
1.70 km
St Martin Secondary School
Secondary: Catholic
1.67 km
Port Credit Secondary School
Secondary: Public
3.15 km
$
$1,519,000
- 2 bath
- 4 bed
- 1500 sqft
3096 Ballydown Crescent, Mississauga, Ontario • L5C 2C8 • Erindale
$
$1,498,800
- 4 bath
- 4 bed
- 2000 sqft
881 Chippenham Drive, Mississauga, Ontario • L5H 3S6 • Lorne Park












