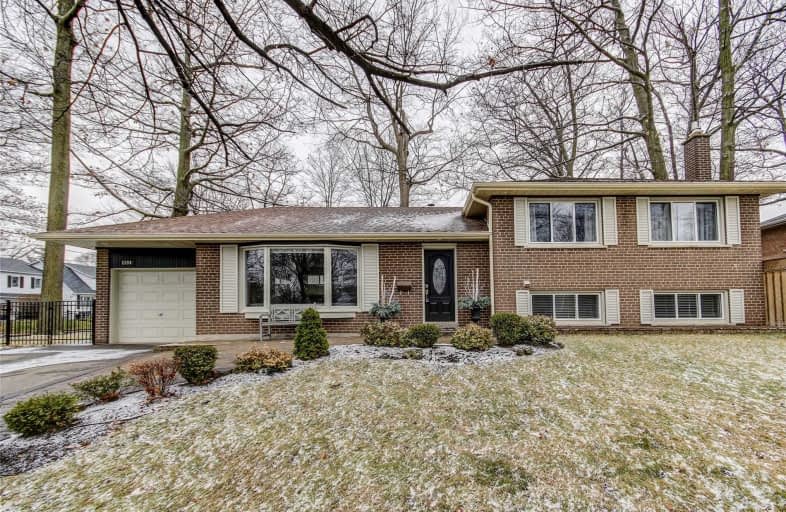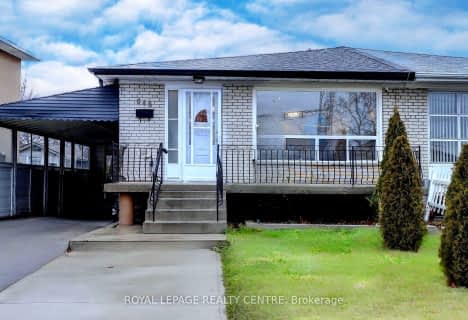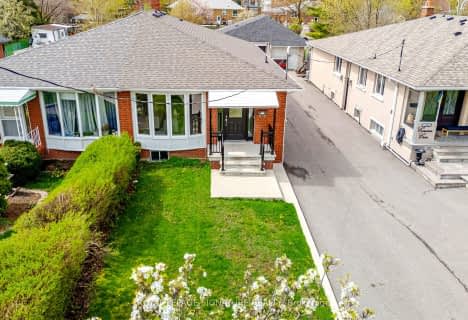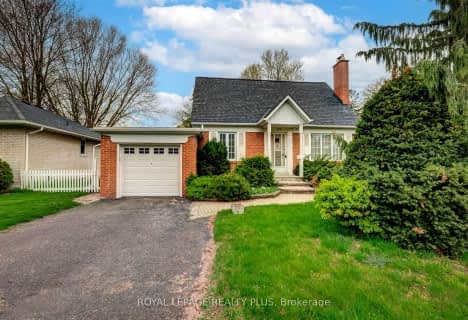
Peel Alternative - South Elementary
Elementary: Public
2.59 km
Lanor Junior Middle School
Elementary: Public
1.76 km
Westacres Public School
Elementary: Public
2.07 km
St Edmund Separate School
Elementary: Catholic
1.08 km
Sir Adam Beck Junior School
Elementary: Public
1.39 km
Allan A Martin Senior Public School
Elementary: Public
2.19 km
Peel Alternative South
Secondary: Public
2.01 km
Etobicoke Year Round Alternative Centre
Secondary: Public
3.52 km
Peel Alternative South ISR
Secondary: Public
2.01 km
St Paul Secondary School
Secondary: Catholic
2.99 km
Gordon Graydon Memorial Secondary School
Secondary: Public
2.07 km
Cawthra Park Secondary School
Secondary: Public
3.14 km
$
$1,049,000
- 1 bath
- 4 bed
- 1500 sqft
1091 Edgeleigh Avenue, Mississauga, Ontario • L5E 2G2 • Lakeview
$
$1,199,000
- 3 bath
- 3 bed
- 1100 sqft
3198 Havenwood Drive, Mississauga, Ontario • L4X 2M1 • Applewood














