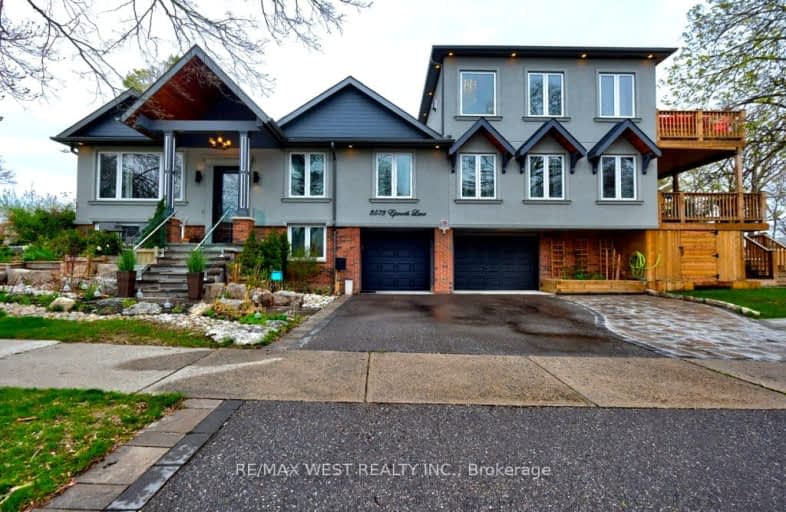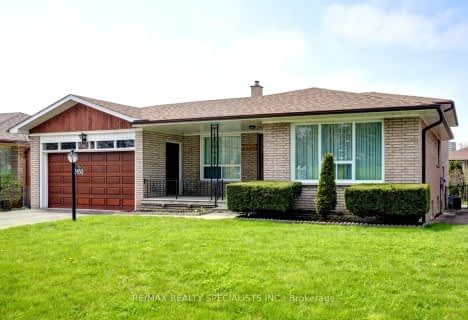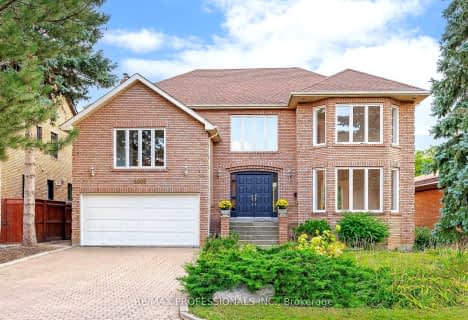Very Walkable
- Most errands can be accomplished on foot.
Good Transit
- Some errands can be accomplished by public transportation.
Bikeable
- Some errands can be accomplished on bike.

St Alfred School
Elementary: CatholicGlenhaven Senior Public School
Elementary: PublicSt Sofia School
Elementary: CatholicBrian W. Fleming Public School
Elementary: PublicForest Glen Public School
Elementary: PublicBurnhamthorpe Public School
Elementary: PublicSilverthorn Collegiate Institute
Secondary: PublicJohn Cabot Catholic Secondary School
Secondary: CatholicApplewood Heights Secondary School
Secondary: PublicPhilip Pocock Catholic Secondary School
Secondary: CatholicGlenforest Secondary School
Secondary: PublicMichael Power/St Joseph High School
Secondary: Catholic-
Mississauga Valley Park
1275 Mississauga Valley Blvd, Mississauga ON L5A 3R8 4.1km -
Marie Curtis Park
40 2nd St, Etobicoke ON M8V 2X3 5.67km -
Marie Curtis Dog Park
Island Rd (at Lakeshore Rd E), Toronto ON 5.66km
-
TD Bank Financial Group
4141 Dixie Rd, Mississauga ON L4W 1V5 0.87km -
Scotiabank
4715 Tahoe Blvd (Eastgate), Mississauga ON L4W 0B4 1.87km -
TD Bank Financial Group
3868 Bloor St W (at Jopling Ave. N.), Etobicoke ON M9B 1L3 4.73km
- 5 bath
- 4 bed
3689 Holden Crescent, Mississauga, Ontario • L5A 2V9 • Mississauga Valleys
- 4 bath
- 4 bed
- 3000 sqft
690 Hillman Crescent, Mississauga, Ontario • L4Y 2H9 • Applewood
- 5 bath
- 4 bed
- 2000 sqft
3556 Silverplains Drive, Mississauga, Ontario • L4X 2P4 • Applewood
- 3 bath
- 4 bed
634 Hyacinthe Boulevard, Mississauga, Ontario • L5A 2C5 • Mississauga Valleys
- 4 bath
- 4 bed
- 3000 sqft
2131 Royal Gala Circle, Mississauga, Ontario • L4H 0H2 • Lakeview
- 4 bath
- 4 bed
- 2000 sqft
3044 Knob Hill Court, Mississauga, Ontario • L4X 2X4 • Applewood
- 4 bath
- 4 bed
- 2500 sqft
4086 Golden Orchard Drive, Mississauga, Ontario • L4W 3E7 • Rathwood





















