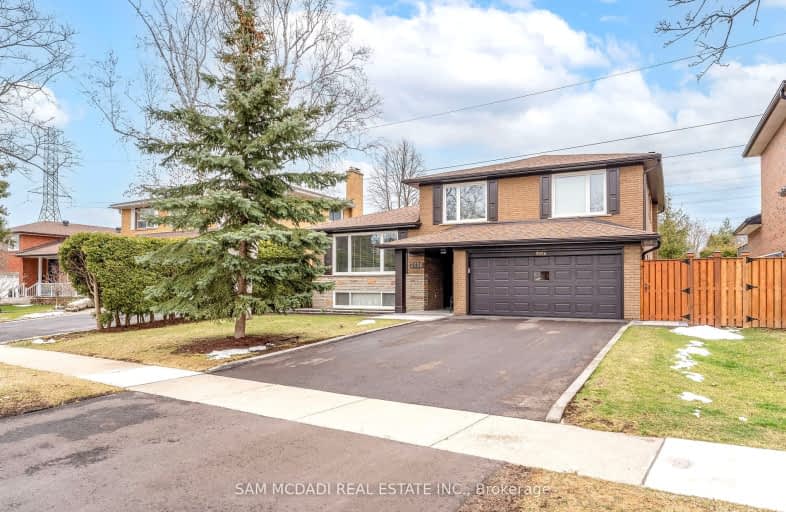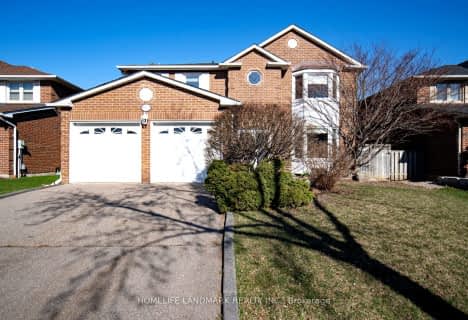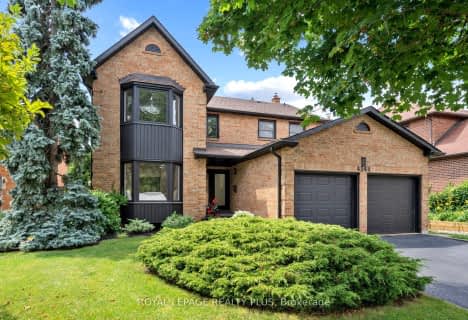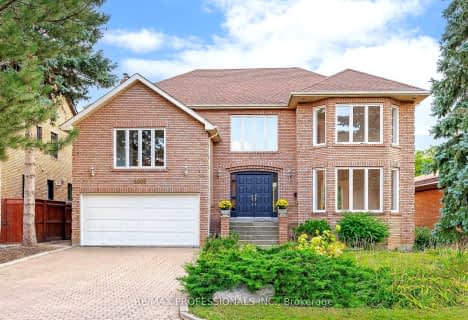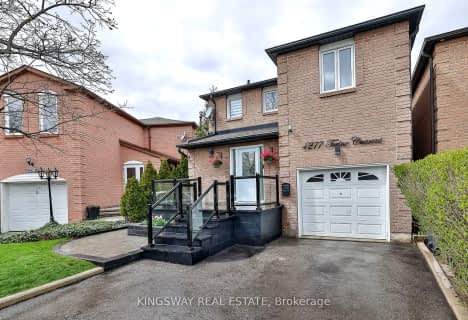Somewhat Walkable
- Some errands can be accomplished on foot.
Good Transit
- Some errands can be accomplished by public transportation.
Somewhat Bikeable
- Most errands require a car.

St Alfred School
Elementary: CatholicMillwood Junior School
Elementary: PublicGlenhaven Senior Public School
Elementary: PublicSt Sofia School
Elementary: CatholicBrian W. Fleming Public School
Elementary: PublicForest Glen Public School
Elementary: PublicBurnhamthorpe Collegiate Institute
Secondary: PublicSilverthorn Collegiate Institute
Secondary: PublicJohn Cabot Catholic Secondary School
Secondary: CatholicApplewood Heights Secondary School
Secondary: PublicGlenforest Secondary School
Secondary: PublicMichael Power/St Joseph High School
Secondary: Catholic-
Mississauga Valley Park
1275 Mississauga Valley Blvd, Mississauga ON L5A 3R8 4.7km -
Marie Curtis Park
40 2nd St, Etobicoke ON M8V 2X3 5.72km -
Len Ford Park
295 Lake Prom, Toronto ON 6.35km
-
TD Bank Financial Group
4141 Dixie Rd, Mississauga ON L4W 1V5 1.33km -
TD Bank Financial Group
689 Evans Ave, Etobicoke ON M9C 1A2 3.48km -
CIBC
5330 Dixie Rd (at Matheson Blvd. E.), Mississauga ON L4W 1E3 3.59km
- 5 bath
- 4 bed
3689 Holden Crescent, Mississauga, Ontario • L5A 2V9 • Mississauga Valleys
- 4 bath
- 4 bed
- 2500 sqft
4266 Golden Orchard Drive, Mississauga, Ontario • L4W 3G3 • Rathwood
- 4 bath
- 5 bed
- 2500 sqft
51 Burnhamill Place, Toronto, Ontario • M9C 3S3 • Eringate-Centennial-West Deane
