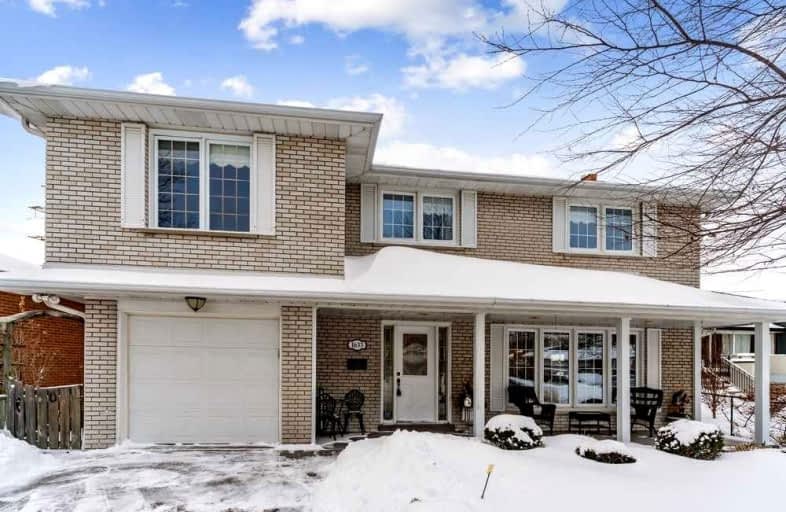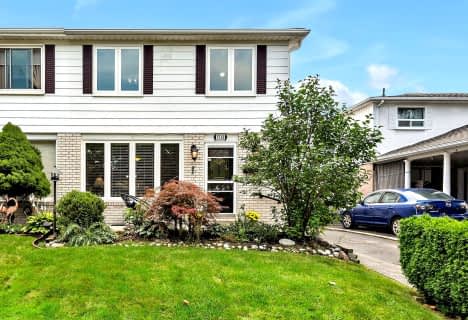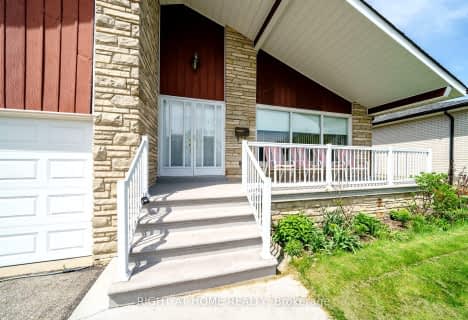

Westacres Public School
Elementary: PublicSt Edmund Separate School
Elementary: CatholicSt Alfred School
Elementary: CatholicSir Adam Beck Junior School
Elementary: PublicAllan A Martin Senior Public School
Elementary: PublicBrian W. Fleming Public School
Elementary: PublicPeel Alternative South
Secondary: PublicPeel Alternative South ISR
Secondary: PublicSt Paul Secondary School
Secondary: CatholicGordon Graydon Memorial Secondary School
Secondary: PublicGlenforest Secondary School
Secondary: PublicCawthra Park Secondary School
Secondary: Public- 3 bath
- 4 bed
- 2000 sqft
919 STREAMWAY Crescent, Mississauga, Ontario • L4Y 2P3 • Applewood
- 3 bath
- 4 bed
- 1100 sqft
1710 Blackbird Drive, Mississauga, Ontario • L4X 1M8 • Applewood
- 3 bath
- 4 bed
- 1500 sqft
19 Terryellen Crescent, Toronto, Ontario • M9C 1H6 • Markland Wood
- 3 bath
- 4 bed
- 2500 sqft
3537 Golden Orchard Drive, Mississauga, Ontario • L4Y 3H7 • Applewood
- 2 bath
- 4 bed
- 1100 sqft
1636 Glen Rutley Circle, Mississauga, Ontario • L4X 2A2 • Applewood
- 3 bath
- 4 bed
- 2000 sqft
982 Streamway Crescent, Mississauga, Ontario • L4Y 2P4 • Applewood













