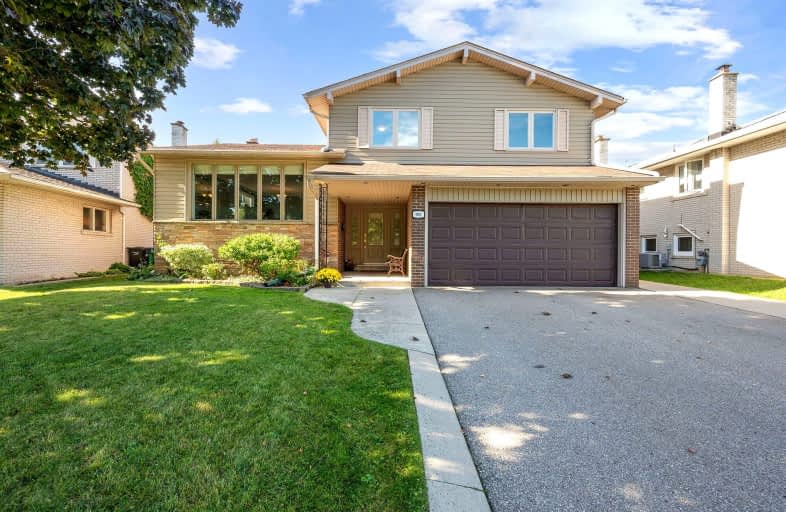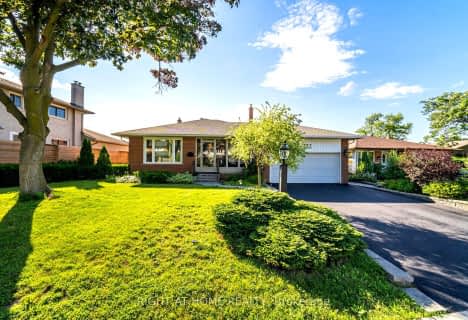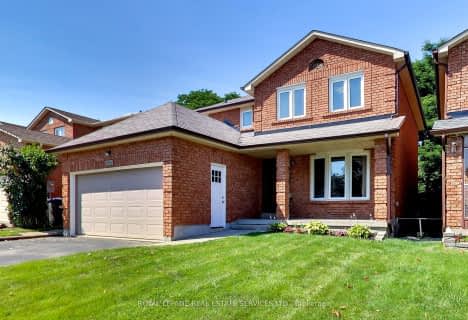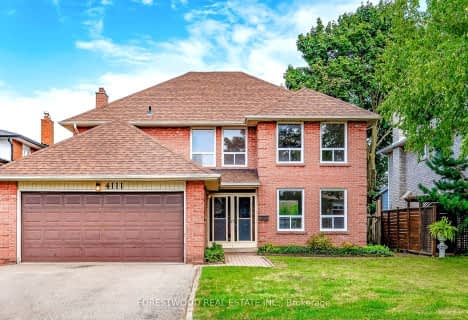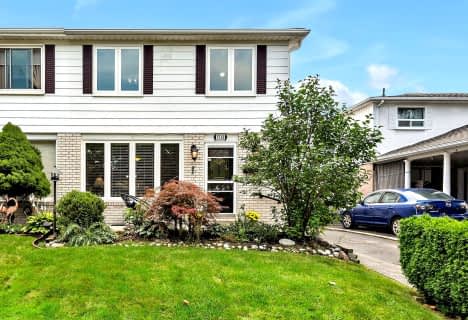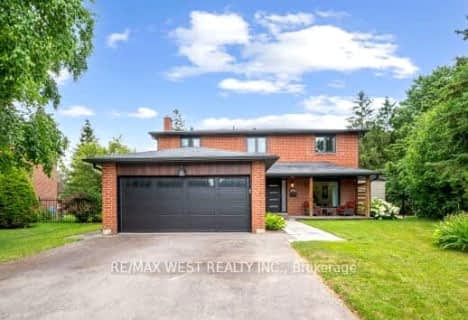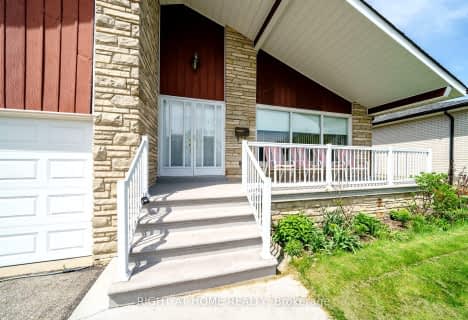Somewhat Walkable
- Some errands can be accomplished on foot.
Good Transit
- Some errands can be accomplished by public transportation.
Somewhat Bikeable
- Most errands require a car.

St. Teresa of Calcutta Catholic Elementary School
Elementary: CatholicSilverthorn Public School
Elementary: PublicDixie Public School
Elementary: PublicSt Thomas More School
Elementary: CatholicBurnhamthorpe Public School
Elementary: PublicTomken Road Senior Public School
Elementary: PublicT. L. Kennedy Secondary School
Secondary: PublicSilverthorn Collegiate Institute
Secondary: PublicJohn Cabot Catholic Secondary School
Secondary: CatholicApplewood Heights Secondary School
Secondary: PublicPhilip Pocock Catholic Secondary School
Secondary: CatholicGlenforest Secondary School
Secondary: Public-
Brentwood Park
496 Karen Pk Cres, Mississauga ON 1.93km -
Mississauga Valley Park
1275 Mississauga Valley Blvd, Mississauga ON L5A 3R8 2.19km -
Fairwind Park
181 Eglinton Ave W, Mississauga ON L5R 0E9 4.36km
-
TD Bank Financial Group
4141 Dixie Rd, Mississauga ON L4W 1V5 1.93km -
BMO Bank of Montreal
1350 Crestlawn Dr (Dixie Road), Mississauga ON L4W 1P8 2.98km -
CIBC
5 Dundas St E (at Hurontario St.), Mississauga ON L5A 1V9 3.24km
- 3 bath
- 4 bed
- 1100 sqft
1710 Blackbird Drive, Mississauga, Ontario • L4X 1M8 • Applewood
- 3 bath
- 4 bed
- 2500 sqft
3537 Golden Orchard Drive, Mississauga, Ontario • L4Y 3H7 • Applewood
