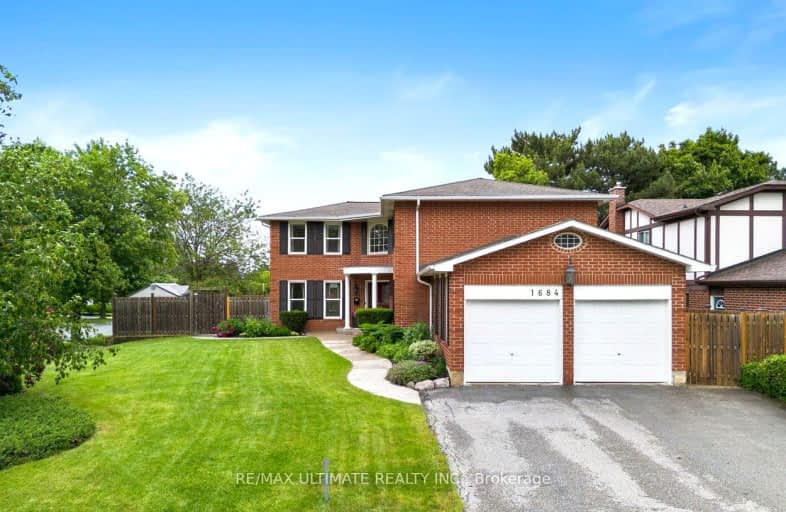Somewhat Walkable
- Some errands can be accomplished on foot.
65
/100
Good Transit
- Some errands can be accomplished by public transportation.
55
/100
Somewhat Bikeable
- Most errands require a car.
45
/100

St Basil School
Elementary: Catholic
1.45 km
Sts Martha & Mary Separate School
Elementary: Catholic
0.24 km
Glenhaven Senior Public School
Elementary: Public
1.49 km
St Sofia School
Elementary: Catholic
1.60 km
Forest Glen Public School
Elementary: Public
1.49 km
Burnhamthorpe Public School
Elementary: Public
2.08 km
Silverthorn Collegiate Institute
Secondary: Public
1.95 km
John Cabot Catholic Secondary School
Secondary: Catholic
2.80 km
Applewood Heights Secondary School
Secondary: Public
3.06 km
Philip Pocock Catholic Secondary School
Secondary: Catholic
2.05 km
Glenforest Secondary School
Secondary: Public
1.26 km
Michael Power/St Joseph High School
Secondary: Catholic
3.33 km
-
Mississauga Valley Park
1275 Mississauga Valley Blvd, Mississauga ON L5A 3R8 4.71km -
Chestnut Hill Park
Toronto ON 6.62km -
Marie Curtis Park
40 2nd St, Etobicoke ON M8V 2X3 6.99km
-
BMO Bank of Montreal
985 Dundas St E (at Tomken Rd), Mississauga ON L4Y 2B9 3.84km -
CIBC
1 City Centre Dr (at Robert Speck Pkwy.), Mississauga ON L5B 1M2 5.14km -
TD Bank Financial Group
100 City Centre Dr (in Square One Shopping Centre), Mississauga ON L5B 2C9 5.47km
$
$1,589,000
- 5 bath
- 5 bed
- 2500 sqft
9 Mooreshead Drive, Toronto, Ontario • M9C 2R9 • Etobicoke West Mall






