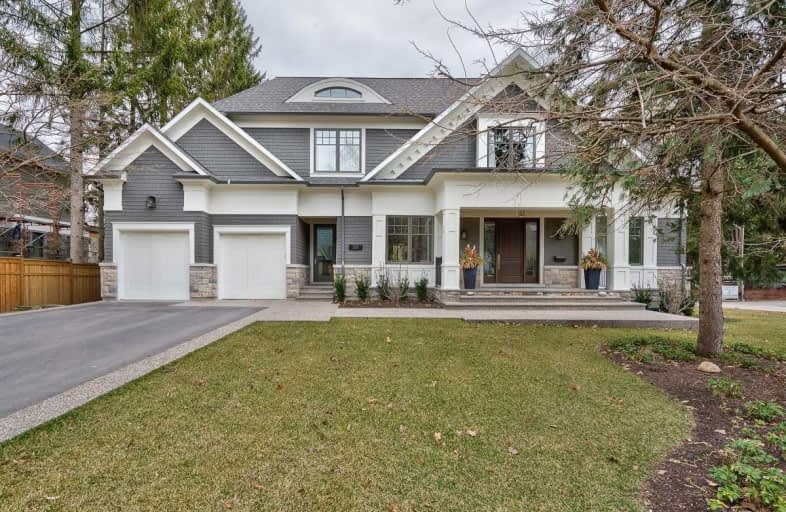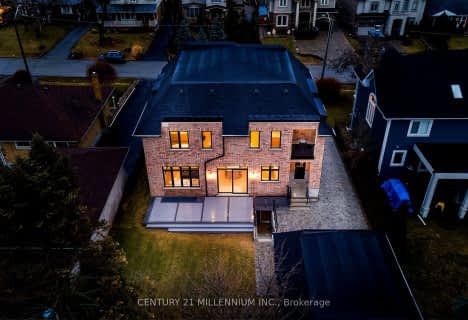
Kenollie Public School
Elementary: Public
0.58 km
Riverside Public School
Elementary: Public
1.52 km
Queen Elizabeth Senior Public School
Elementary: Public
0.85 km
St Luke Catholic Elementary School
Elementary: Catholic
1.74 km
St Catherine of Siena School
Elementary: Catholic
1.57 km
Camilla Road Senior Public School
Elementary: Public
1.75 km
Peel Alternative South
Secondary: Public
3.53 km
St Paul Secondary School
Secondary: Catholic
2.93 km
T. L. Kennedy Secondary School
Secondary: Public
2.74 km
St Martin Secondary School
Secondary: Catholic
2.91 km
Port Credit Secondary School
Secondary: Public
0.95 km
Cawthra Park Secondary School
Secondary: Public
2.70 km
$
$3,288,888
- 4 bath
- 5 bed
- 2500 sqft
23-25 Peter Street South, Mississauga, Ontario • L5H 2G3 • Port Credit
$
$2,998,800
- 5 bath
- 4 bed
- 3500 sqft
1206 Mount Vernon Street, Mississauga, Ontario • L5H 4M3 • Lorne Park














