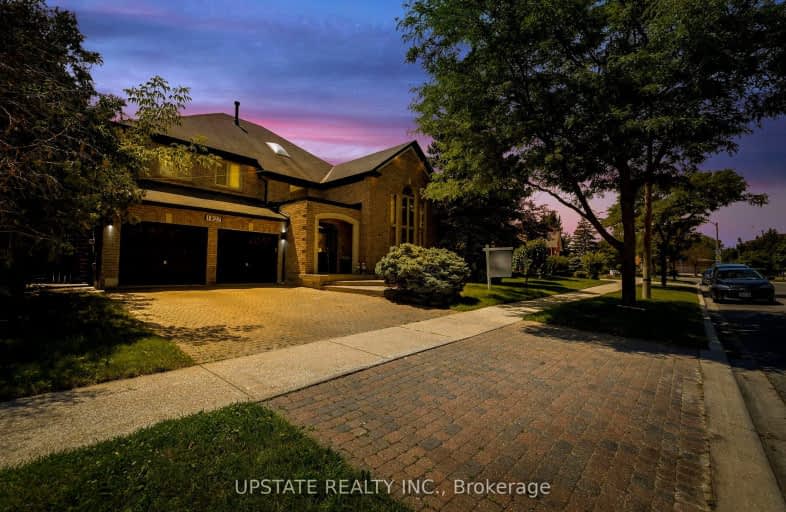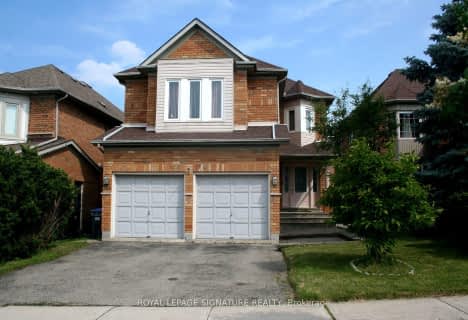
Our Lady of Good Voyage Catholic School
Elementary: CatholicWillow Way Public School
Elementary: PublicSt Joseph Separate School
Elementary: CatholicSt Raymond Elementary School
Elementary: CatholicWhitehorn Public School
Elementary: PublicHazel McCallion Senior Public School
Elementary: PublicWest Credit Secondary School
Secondary: PublicStreetsville Secondary School
Secondary: PublicSt Joseph Secondary School
Secondary: CatholicJohn Fraser Secondary School
Secondary: PublicRick Hansen Secondary School
Secondary: PublicSt Aloysius Gonzaga Secondary School
Secondary: Catholic-
Hewick Meadows
Mississauga Rd. & 403, Mississauga ON 2.58km -
Lake Aquitaine Park
2750 Aquitaine Ave, Mississauga ON L5N 3S6 3.64km -
O'Connor park
Bala Dr, Mississauga ON 4.4km
-
BMO Bank of Montreal
2825 Eglinton Ave W (btwn Glen Erin Dr. & Plantation Pl.), Mississauga ON L5M 6J3 3.59km -
RBC Royal Bank
2955 Hazelton Pl, Mississauga ON L5M 6J3 3.83km -
TD Bank Financial Group
2955 Eglinton Ave W (Eglington Rd), Mississauga ON L5M 6J3 3.87km
- 3 bath
- 4 bed
- 2000 sqft
5316 Hollypoint Avenue, Mississauga, Ontario • L5V 2L3 • East Credit
- 2 bath
- 4 bed
- 3500 sqft
322 Queen Street South, Mississauga, Ontario • L5M 1M2 • Streetsville
- 3 bath
- 4 bed
- 2000 sqft
3422 Stoney Crescent, Mississauga, Ontario • L5M 0V5 • Churchill Meadows
- 3 bath
- 4 bed
Upper-2355 Bankside Drive, Mississauga, Ontario • L5M 6E2 • Central Erin Mills
- 3 bath
- 4 bed
- 2000 sqft
1575 Sir Monty's Drive, Mississauga, Ontario • L5N 4P1 • East Credit
- 3 bath
- 4 bed
- 2500 sqft
1059 Springwater Crescent, Mississauga, Ontario • L5V 1G4 • East Credit














