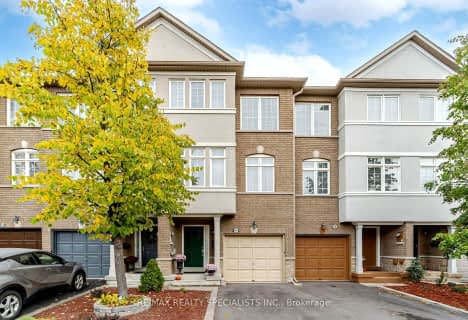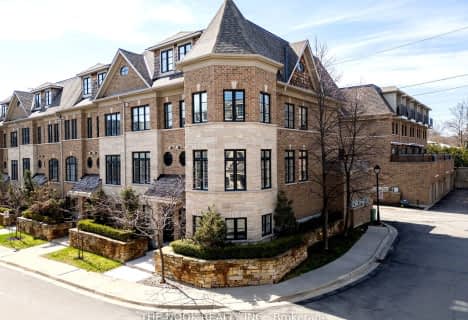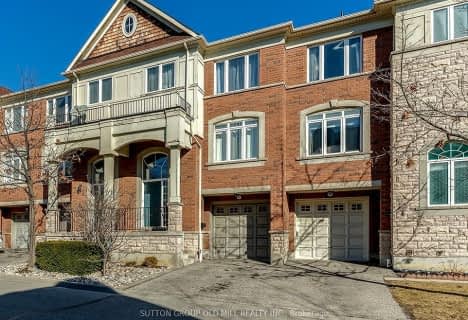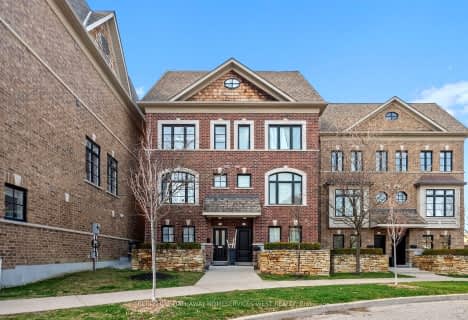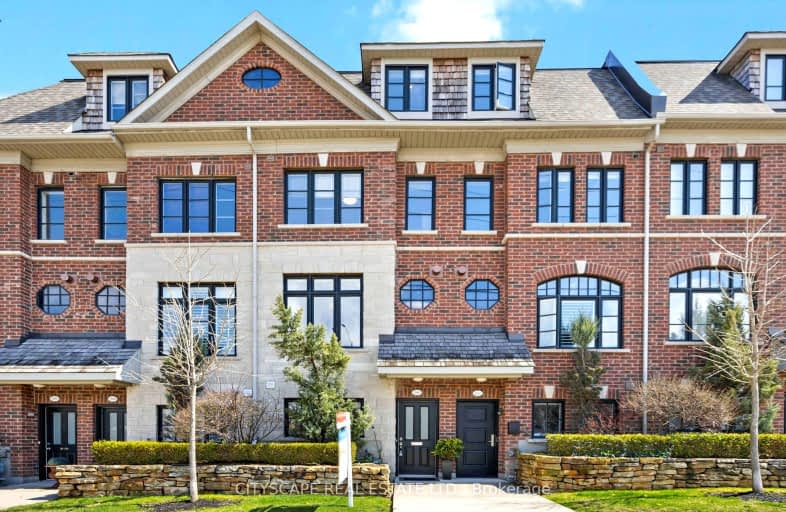
Somewhat Walkable
- Some errands can be accomplished on foot.
Good Transit
- Some errands can be accomplished by public transportation.
Somewhat Bikeable
- Most errands require a car.

Mill Valley Junior School
Elementary: PublicSts Martha & Mary Separate School
Elementary: CatholicSt Alfred School
Elementary: CatholicGlenhaven Senior Public School
Elementary: PublicSt Sofia School
Elementary: CatholicForest Glen Public School
Elementary: PublicBurnhamthorpe Collegiate Institute
Secondary: PublicSilverthorn Collegiate Institute
Secondary: PublicApplewood Heights Secondary School
Secondary: PublicPhilip Pocock Catholic Secondary School
Secondary: CatholicGlenforest Secondary School
Secondary: PublicMichael Power/St Joseph High School
Secondary: Catholic-
Mississauga Valley Park
1275 Mississauga Valley Blvd, Mississauga ON L5A 3R8 4.88km -
Marie Curtis Park
40 2nd St, Etobicoke ON M8V 2X3 6.1km -
Fairwind Park
181 Eglinton Ave W, Mississauga ON L5R 0E9 6.15km
-
TD Bank Financial Group
4141 Dixie Rd, Mississauga ON L4W 1V5 1.3km -
CIBC
5330 Dixie Rd (at Matheson Blvd. E.), Mississauga ON L4W 1E3 3.29km -
TD Bank Financial Group
689 Evans Ave, Etobicoke ON M9C 1A2 3.85km
- 3 bath
- 3 bed
- 2000 sqft
3067 Joel Kerbel Place, Mississauga, Ontario • L4Y 0B1 • Applewood
- 3 bath
- 3 bed
- 2000 sqft
1855 Pagehurst Avenue, Mississauga, Ontario • L4X 1Y5 • Applewood






