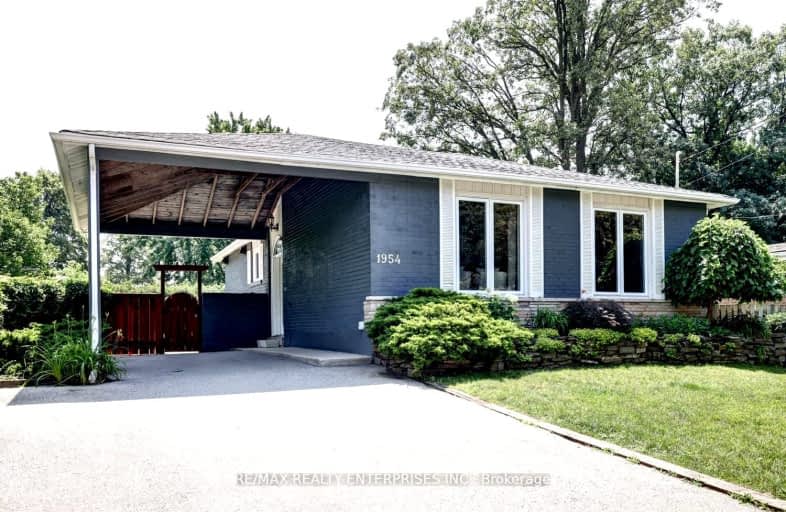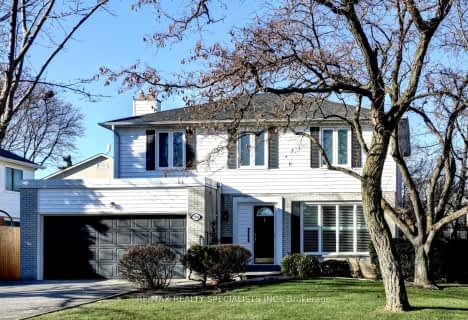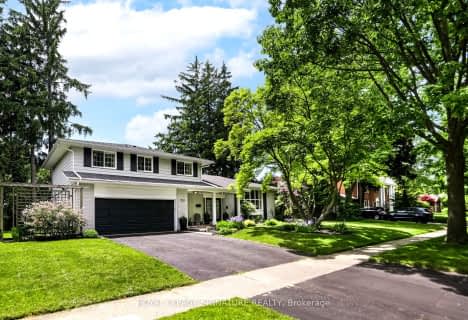Car-Dependent
- Almost all errands require a car.
Some Transit
- Most errands require a car.
Somewhat Bikeable
- Most errands require a car.

Hillside Public School Public School
Elementary: PublicSt Louis School
Elementary: CatholicÉcole élémentaire Horizon Jeunesse
Elementary: PublicSt Christopher School
Elementary: CatholicHillcrest Public School
Elementary: PublicWhiteoaks Public School
Elementary: PublicErindale Secondary School
Secondary: PublicClarkson Secondary School
Secondary: PublicIona Secondary School
Secondary: CatholicThe Woodlands Secondary School
Secondary: PublicLorne Park Secondary School
Secondary: PublicSt Martin Secondary School
Secondary: Catholic-
Lakeside Park
2424 Lakeshore Rd W (Southdown), Mississauga ON 3.93km -
South Common Park
Glen Erin Dr (btwn Burnhamthorpe Rd W & The Collegeway), Mississauga ON 4.24km -
Pheasant Run Park
4160 Pheasant Run, Mississauga ON L5L 2C4 5.08km
-
TD Bank Financial Group
1052 Southdown Rd (Lakeshore Rd West), Mississauga ON L5J 2Y8 1.53km -
TD Bank Financial Group
1177 Central Pky W (at Golden Square), Mississauga ON L5C 4P3 5.12km -
TD Bank Financial Group
2517 Prince Michael Dr, Oakville ON L6H 0E9 6.01km
- 4 bath
- 4 bed
- 2500 sqft
1718 Hollow Oak Terrace, Mississauga, Ontario • L5J 4N3 • Clarkson
- 3 bath
- 4 bed
- 2000 sqft
1151 Cloverbrae Crescent, Mississauga, Ontario • L5H 2Z6 • Lorne Park
- 3 bath
- 4 bed
- 1500 sqft
741 Fletcher Valley Crescent, Mississauga, Ontario • L5J 2X4 • Clarkson














