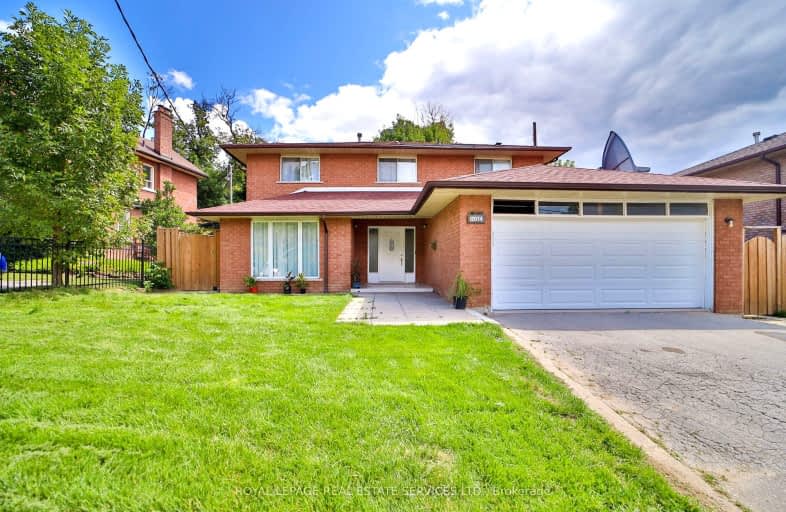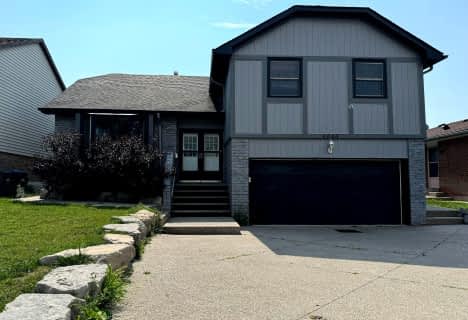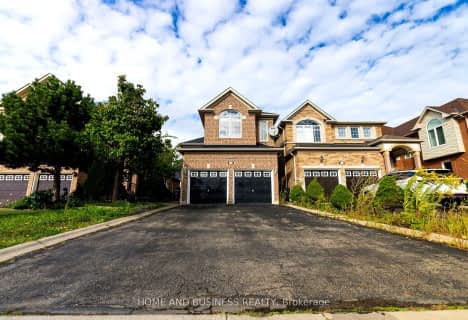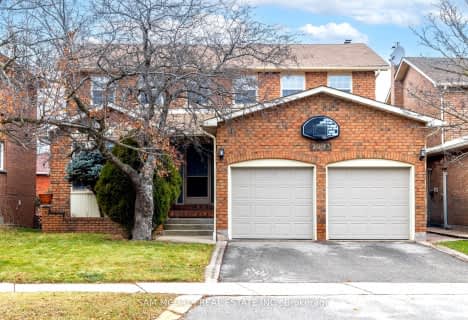Very Walkable
- Most errands can be accomplished on foot.
Some Transit
- Most errands require a car.
Bikeable
- Some errands can be accomplished on bike.

Our Lady of Good Voyage Catholic School
Elementary: CatholicWillow Way Public School
Elementary: PublicSt Joseph Separate School
Elementary: CatholicSt Rose of Lima Separate School
Elementary: CatholicDolphin Senior Public School
Elementary: PublicHazel McCallion Senior Public School
Elementary: PublicApplewood School
Secondary: PublicStreetsville Secondary School
Secondary: PublicSt Joseph Secondary School
Secondary: CatholicJohn Fraser Secondary School
Secondary: PublicRick Hansen Secondary School
Secondary: PublicSt Aloysius Gonzaga Secondary School
Secondary: Catholic-
Manor Hill Park
Ontario 0.56km -
Sugar Maple Woods Park
2.03km -
Sawmill Creek
Sawmill Valley & Burnhamthorpe, Mississauga ON 3.65km
-
TD Bank Financial Group
2955 Eglinton Ave W (Eglington Rd), Mississauga ON L5M 6J3 2.92km -
CIBC
4040 Creditview Rd (at Burnhamthorpe Rd W), Mississauga ON L5C 3Y8 3.3km -
CIBC
5985 Latimer Dr (Heartland Town Centre), Mississauga ON L5V 0B7 3.76km
- 5 bath
- 4 bed
- 3000 sqft
5121 Parkplace Circle, Mississauga, Ontario • L5V 2M1 • East Credit
- 5 bath
- 4 bed
- 3000 sqft
5499 Doctor Peddle Crescent, Mississauga, Ontario • L5M 0K7 • Churchill Meadows
- 5 bath
- 4 bed
3208 Countess Crescent, Mississauga, Ontario • L5M 0E2 • Churchill Meadows
- 4 bath
- 4 bed
- 2000 sqft
2343 Bankside Drive, Mississauga, Ontario • L5M 6E2 • Central Erin Mills
- 4 bath
- 4 bed
- 2000 sqft
5507 Flatford Road, Mississauga, Ontario • L5V 1Y5 • East Credit





















