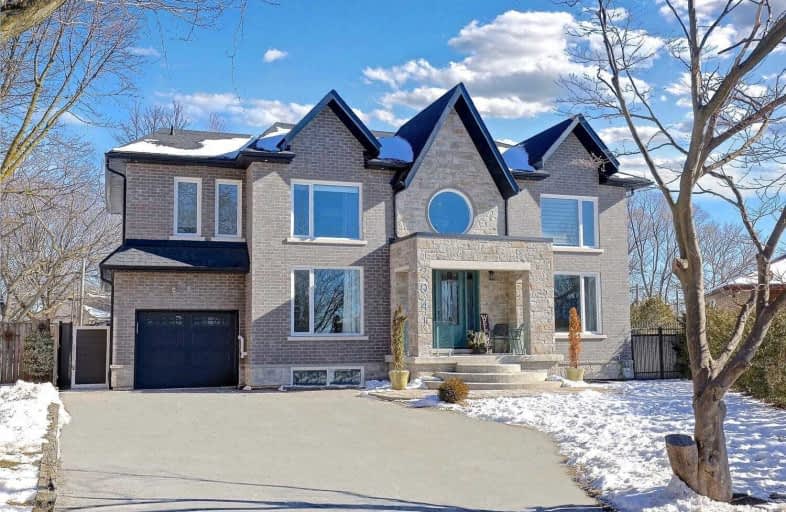
Westacres Public School
Elementary: Public
0.40 km
St Dominic Separate School
Elementary: Catholic
1.51 km
St Edmund Separate School
Elementary: Catholic
1.38 km
Munden Park Public School
Elementary: Public
0.94 km
Janet I. McDougald Public School
Elementary: Public
1.60 km
Allan A Martin Senior Public School
Elementary: Public
1.03 km
Peel Alternative South
Secondary: Public
0.72 km
Peel Alternative South ISR
Secondary: Public
0.72 km
St Paul Secondary School
Secondary: Catholic
1.37 km
Gordon Graydon Memorial Secondary School
Secondary: Public
0.79 km
Port Credit Secondary School
Secondary: Public
2.72 km
Cawthra Park Secondary School
Secondary: Public
1.37 km
$
$2,288,800
- 6 bath
- 5 bed
- 3000 sqft
1037 Edgeleigh Avenue, Mississauga, Ontario • L5E 2E9 • Lakeview














