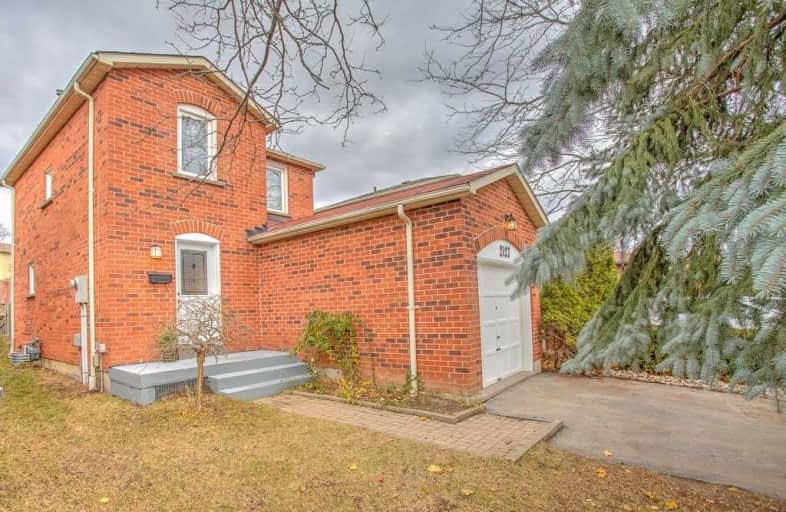
Hillside Public School Public School
Elementary: Public
1.84 km
St Louis School
Elementary: Catholic
1.18 km
École élémentaire Horizon Jeunesse
Elementary: Public
1.13 km
Homelands Senior Public School
Elementary: Public
1.12 km
Hillcrest Public School
Elementary: Public
1.05 km
Sheridan Park Public School
Elementary: Public
1.15 km
Erindale Secondary School
Secondary: Public
1.89 km
Clarkson Secondary School
Secondary: Public
2.37 km
Iona Secondary School
Secondary: Catholic
0.69 km
The Woodlands Secondary School
Secondary: Public
4.27 km
Lorne Park Secondary School
Secondary: Public
2.44 km
St Martin Secondary School
Secondary: Catholic
3.83 km
$
$898,900
- 4 bath
- 3 bed
- 1500 sqft
2746 Hollington Crescent, Mississauga, Ontario • L5K 1E7 • Sheridan




