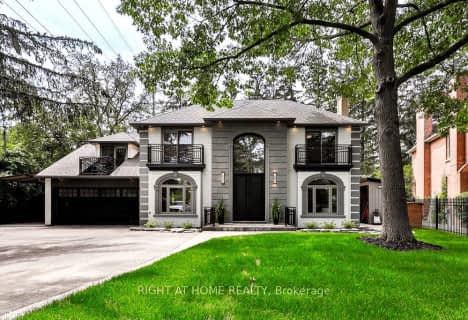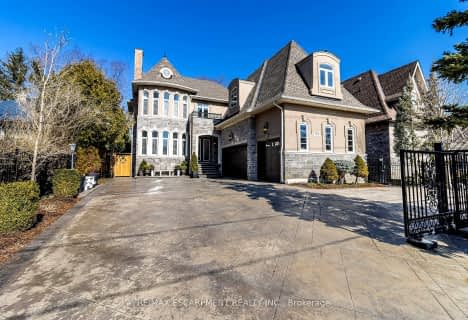
Hawthorn Public School
Elementary: Public
1.05 km
Mary Fix Catholic School
Elementary: Catholic
1.25 km
St Jerome Separate School
Elementary: Catholic
0.74 km
Tecumseh Public School
Elementary: Public
1.24 km
Cashmere Avenue Public School
Elementary: Public
1.05 km
Floradale Public School
Elementary: Public
1.84 km
T. L. Kennedy Secondary School
Secondary: Public
2.86 km
The Woodlands Secondary School
Secondary: Public
2.21 km
Lorne Park Secondary School
Secondary: Public
2.71 km
St Martin Secondary School
Secondary: Catholic
1.08 km
Port Credit Secondary School
Secondary: Public
2.82 km
Father Michael Goetz Secondary School
Secondary: Catholic
3.10 km
$
$3,724,850
- 6 bath
- 5 bed
- 3500 sqft
1301 Lindburgh Court, Mississauga, Ontario • L5H 4J2 • Lorne Park
$
$4,798,999
- 6 bath
- 6 bed
2086 Autumn Breeze Drive South, Mississauga, Ontario • L5B 1R4 • Cooksville







