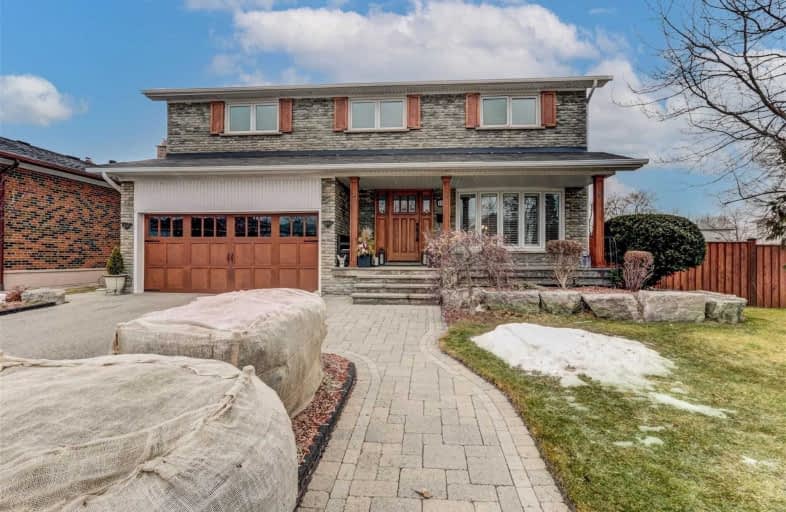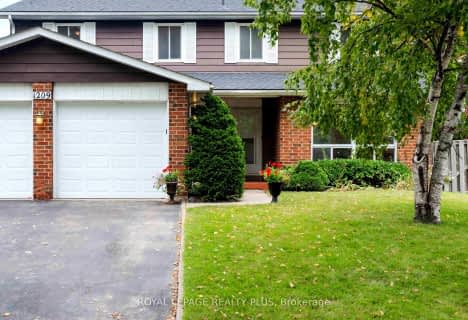
Westacres Public School
Elementary: Public
1.20 km
Clifton Public School
Elementary: Public
0.74 km
Munden Park Public School
Elementary: Public
0.10 km
St Timothy School
Elementary: Catholic
0.55 km
Camilla Road Senior Public School
Elementary: Public
0.81 km
Corsair Public School
Elementary: Public
0.69 km
Peel Alternative South
Secondary: Public
1.69 km
Peel Alternative South ISR
Secondary: Public
1.69 km
St Paul Secondary School
Secondary: Catholic
1.87 km
Gordon Graydon Memorial Secondary School
Secondary: Public
1.73 km
Port Credit Secondary School
Secondary: Public
2.20 km
Cawthra Park Secondary School
Secondary: Public
1.74 km
$
$1,490,000
- 4 bath
- 4 bed
- 2000 sqft
4135 Independence Avenue, Mississauga, Ontario • L4Z 2T5 • Rathwood
$
$1,430,900
- 3 bath
- 4 bed
- 2000 sqft
982 Streamway Crescent, Mississauga, Ontario • L4Y 2P4 • Applewood
$
$1,099,000
- 3 bath
- 4 bed
- 1500 sqft
2283 Delkus Crescent, Mississauga, Ontario • L5A 1K8 • Cooksville














