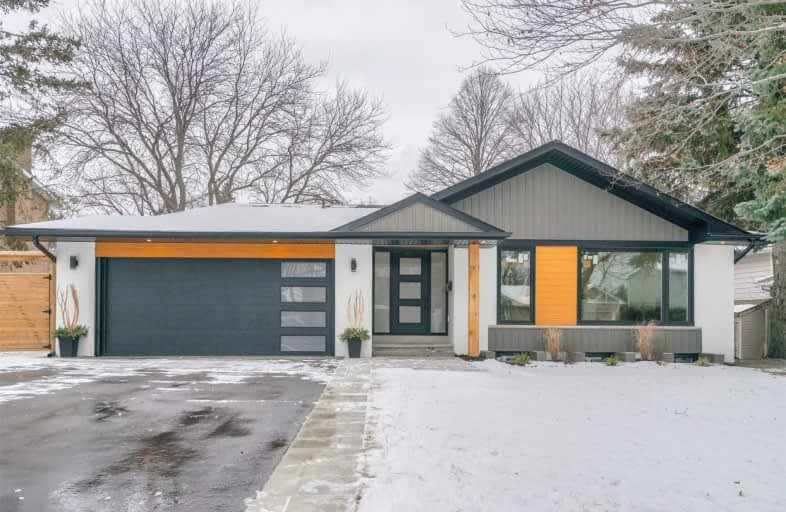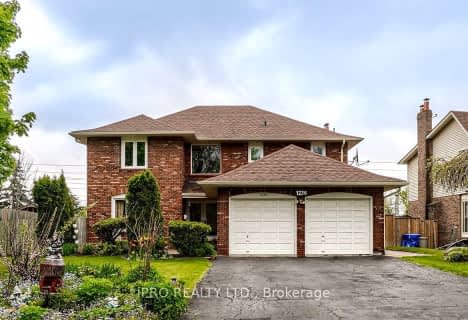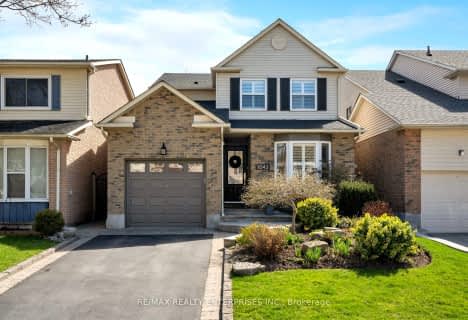
Mary Fix Catholic School
Elementary: Catholic
0.90 km
St Jerome Separate School
Elementary: Catholic
1.46 km
Tecumseh Public School
Elementary: Public
1.90 km
Cashmere Avenue Public School
Elementary: Public
1.01 km
St Catherine of Siena School
Elementary: Catholic
1.17 km
Floradale Public School
Elementary: Public
0.85 km
T. L. Kennedy Secondary School
Secondary: Public
2.01 km
The Woodlands Secondary School
Secondary: Public
2.77 km
Lorne Park Secondary School
Secondary: Public
3.74 km
St Martin Secondary School
Secondary: Catholic
1.97 km
Port Credit Secondary School
Secondary: Public
2.02 km
Father Michael Goetz Secondary School
Secondary: Catholic
2.67 km
$
$1,999,900
- 4 bath
- 4 bed
- 2500 sqft
2175 Harcourt Crescent, Mississauga, Ontario • L4Y 1W2 • Lakeview














