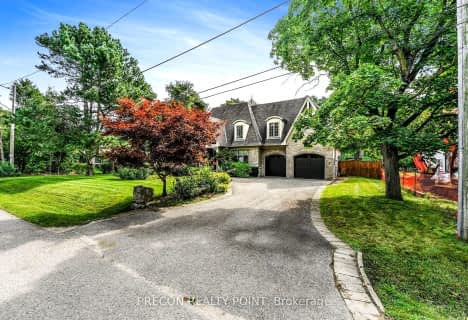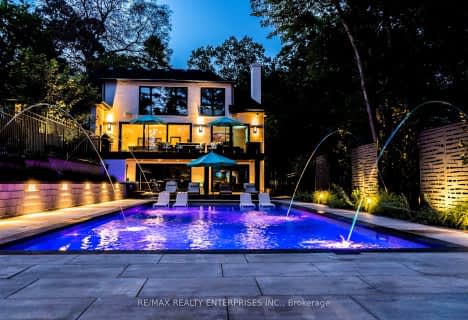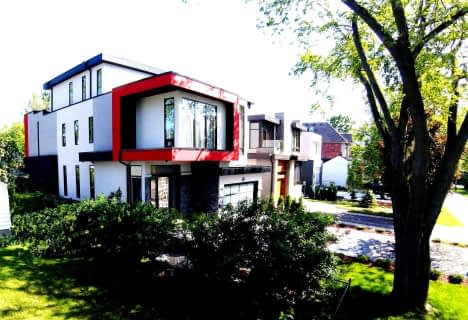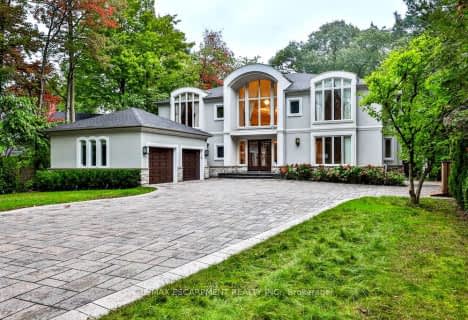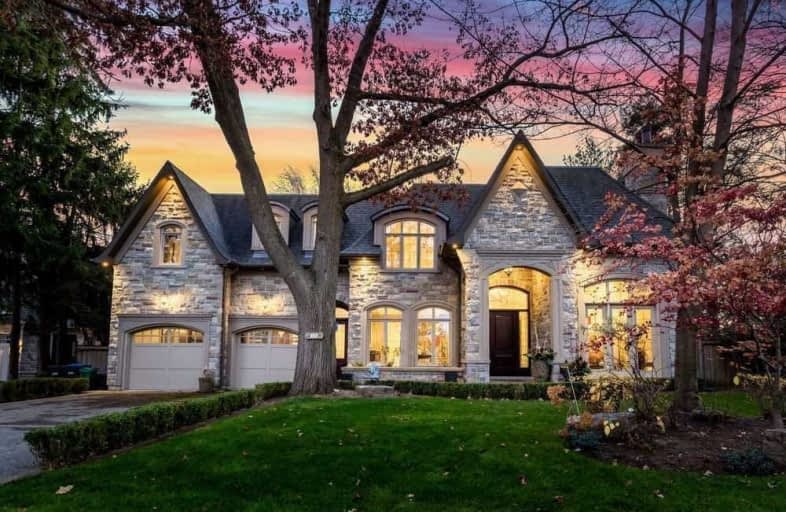
Video Tour

Kenollie Public School
Elementary: Public
0.67 km
Queen Elizabeth Senior Public School
Elementary: Public
0.88 km
St Luke Catholic Elementary School
Elementary: Catholic
1.74 km
St Catherine of Siena School
Elementary: Catholic
1.48 km
Camilla Road Senior Public School
Elementary: Public
1.72 km
Corsair Public School
Elementary: Public
1.81 km
Peel Alternative South
Secondary: Public
3.59 km
St Paul Secondary School
Secondary: Catholic
3.02 km
T. L. Kennedy Secondary School
Secondary: Public
2.63 km
St Martin Secondary School
Secondary: Catholic
2.78 km
Port Credit Secondary School
Secondary: Public
1.08 km
Cawthra Park Secondary School
Secondary: Public
2.80 km
$
$3,899,398
- 5 bath
- 4 bed
- 5000 sqft
1290 Lakebreeze Drive West, Mississauga, Ontario • L5G 3W6 • Mineola




