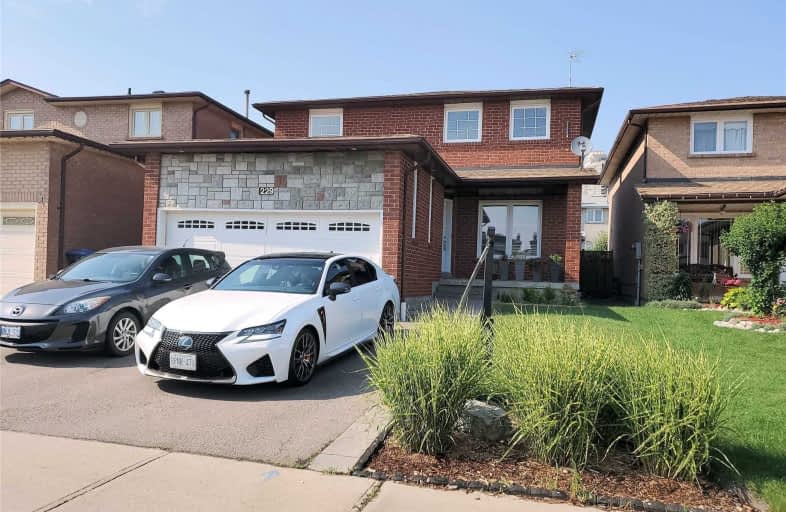
St Hilary Elementary School
Elementary: Catholic
0.71 km
St Jude School
Elementary: Catholic
1.53 km
St Matthew Separate School
Elementary: Catholic
0.14 km
Cooksville Creek Public School
Elementary: Public
0.93 km
Huntington Ridge Public School
Elementary: Public
0.41 km
Fairwind Senior Public School
Elementary: Public
1.17 km
John Cabot Catholic Secondary School
Secondary: Catholic
3.04 km
The Woodlands Secondary School
Secondary: Public
4.11 km
Philip Pocock Catholic Secondary School
Secondary: Catholic
3.62 km
Father Michael Goetz Secondary School
Secondary: Catholic
2.45 km
Rick Hansen Secondary School
Secondary: Public
2.63 km
St Francis Xavier Secondary School
Secondary: Catholic
1.64 km





