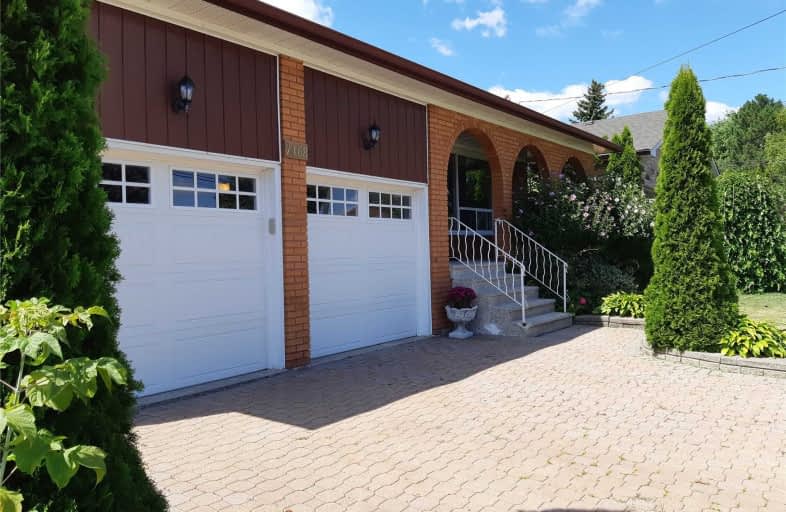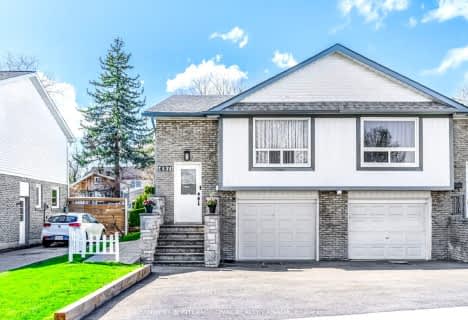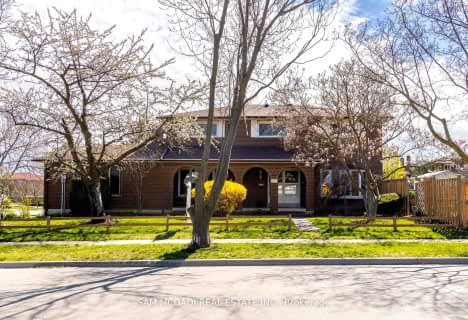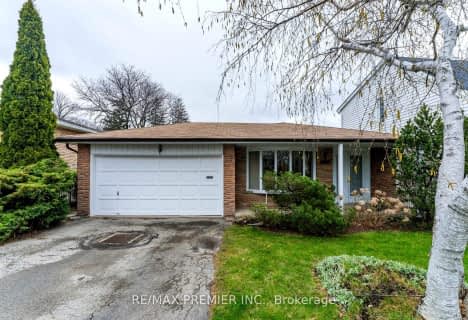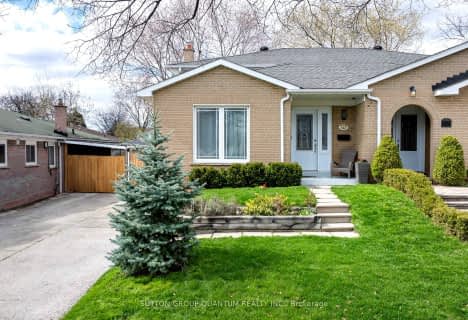
Silver Creek Public School
Elementary: Public
0.98 km
Clifton Public School
Elementary: Public
0.40 km
Munden Park Public School
Elementary: Public
0.83 km
St Timothy School
Elementary: Catholic
0.83 km
Camilla Road Senior Public School
Elementary: Public
1.09 km
Corsair Public School
Elementary: Public
1.01 km
Peel Alternative South
Secondary: Public
2.28 km
Peel Alternative South ISR
Secondary: Public
2.28 km
T. L. Kennedy Secondary School
Secondary: Public
1.70 km
Gordon Graydon Memorial Secondary School
Secondary: Public
2.34 km
Applewood Heights Secondary School
Secondary: Public
2.23 km
Port Credit Secondary School
Secondary: Public
2.91 km
$
$1,199,000
- 3 bath
- 3 bed
3300 Silverado Drive, Mississauga, Ontario • L5A 2W1 • Mississauga Valleys
$
$1,249,900
- 2 bath
- 3 bed
- 1500 sqft
1069 Sierra Boulevard, Mississauga, Ontario • L4Y 2E3 • Applewood
$
$1,049,900
- 2 bath
- 4 bed
- 1500 sqft
422 Lana Terrace, Mississauga, Ontario • L5A 3B3 • Mississauga Valleys
