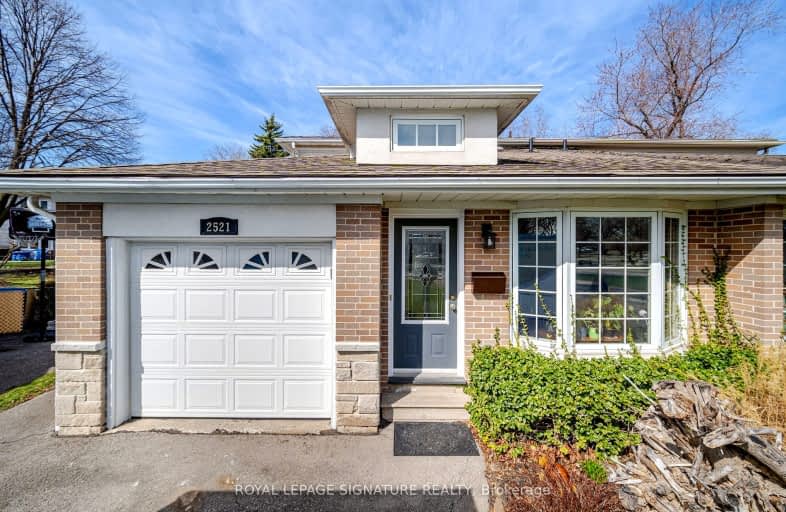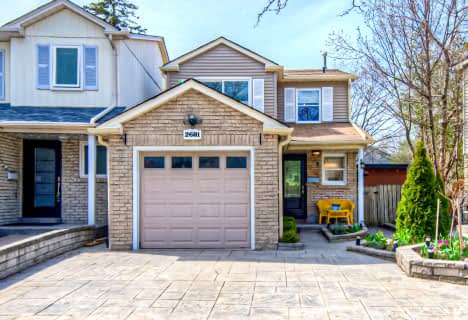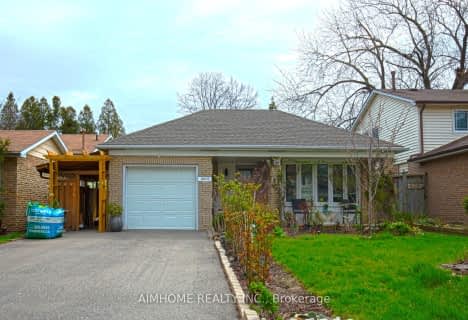Car-Dependent
- Most errands require a car.
Some Transit
- Most errands require a car.
Bikeable
- Some errands can be accomplished on bike.

Thorn Lodge Public School
Elementary: PublicHomelands Senior Public School
Elementary: PublicBrookmede Public School
Elementary: PublicSheridan Park Public School
Elementary: PublicSt Francis of Assisi School
Elementary: CatholicSt Margaret of Scotland School
Elementary: CatholicErindale Secondary School
Secondary: PublicClarkson Secondary School
Secondary: PublicIona Secondary School
Secondary: CatholicLorne Park Secondary School
Secondary: PublicLoyola Catholic Secondary School
Secondary: CatholicIroquois Ridge High School
Secondary: Public-
South Common Park
Glen Erin Dr (btwn Burnhamthorpe Rd W & The Collegeway), Mississauga ON 2.57km -
Sawmill Creek
Sawmill Valley & Burnhamthorpe, Mississauga ON 3.29km -
Jack Darling Leash Free Dog Park
1180 Lakeshore Rd W, Mississauga ON L5H 1J4 5.33km
-
CIBC
3125 Dundas St W, Mississauga ON L5L 3R8 1.23km -
TD Bank Financial Group
2200 Burnhamthorpe Rd W (at Erin Mills Pkwy), Mississauga ON L5L 5Z5 2.88km -
TD Bank Financial Group
2955 Eglinton Ave W (Eglington Rd), Mississauga ON L5M 6J3 4.99km
- 4 bath
- 4 bed
- 1500 sqft
4194 Martlen Crescent, Mississauga, Ontario • L5L 2H3 • Erin Mills
- 2 bath
- 3 bed
- 1500 sqft
3370 Martins Pine Crescent, Mississauga, Ontario • L5L 1G4 • Erin Mills














