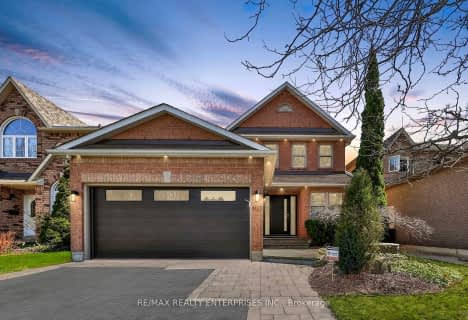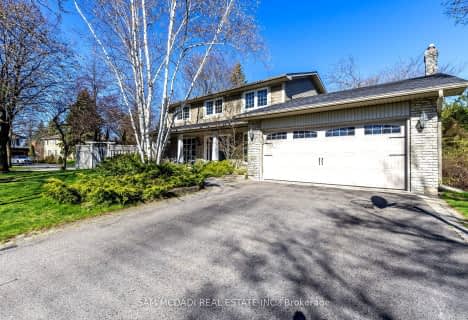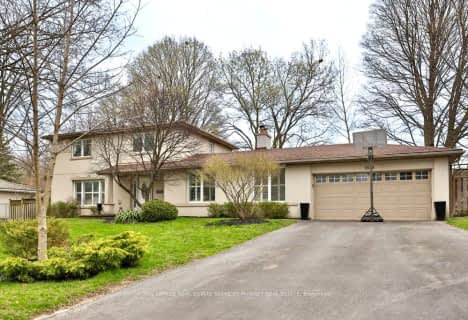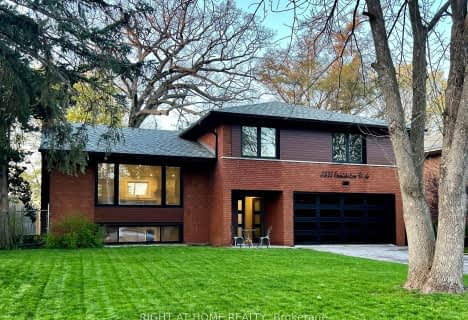
The Woodlands
Elementary: Public
1.00 km
St. John XXIII Catholic Elementary School
Elementary: Catholic
1.21 km
Hawthorn Public School
Elementary: Public
0.51 km
St Jerome Separate School
Elementary: Catholic
0.91 km
McBride Avenue Public School
Elementary: Public
1.11 km
Springfield Public School
Elementary: Public
1.16 km
T. L. Kennedy Secondary School
Secondary: Public
3.34 km
Erindale Secondary School
Secondary: Public
2.80 km
The Woodlands Secondary School
Secondary: Public
1.08 km
Lorne Park Secondary School
Secondary: Public
2.89 km
St Martin Secondary School
Secondary: Catholic
0.40 km
Father Michael Goetz Secondary School
Secondary: Catholic
3.01 km
$
$2,248,000
- 4 bath
- 4 bed
- 2000 sqft
789 Edistel Crescent, Mississauga, Ontario • L5H 1T3 • Lorne Park
$
$2,075,000
- 4 bath
- 4 bed
- 2000 sqft
1330 Crestdale Road, Mississauga, Ontario • L5H 1X7 • Lorne Park
$
$1,575,000
- 3 bath
- 4 bed
- 2500 sqft
1450 Rose Bloom Road, Mississauga, Ontario • L5V 1H2 • East Credit












