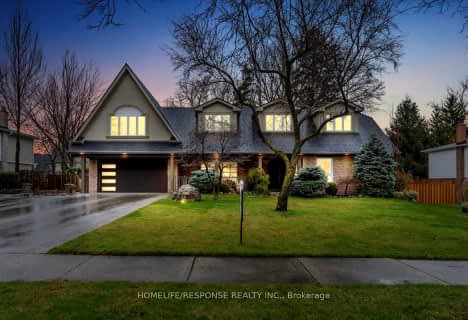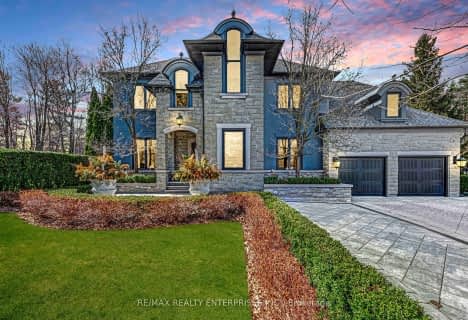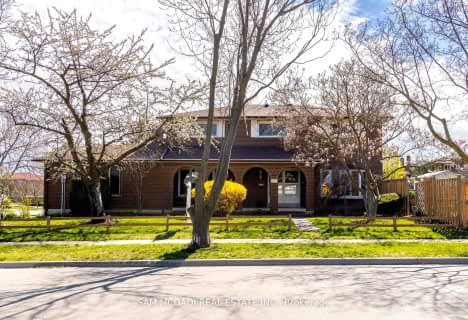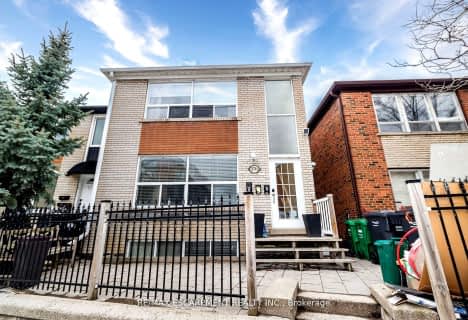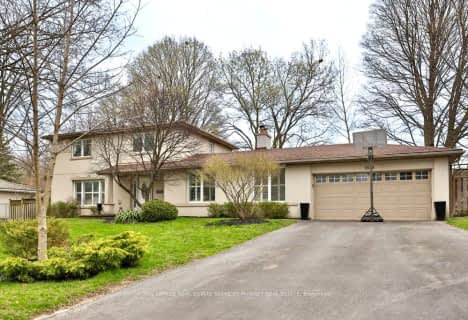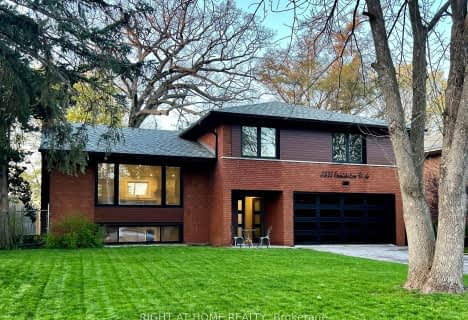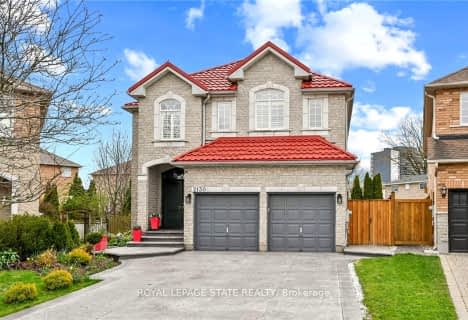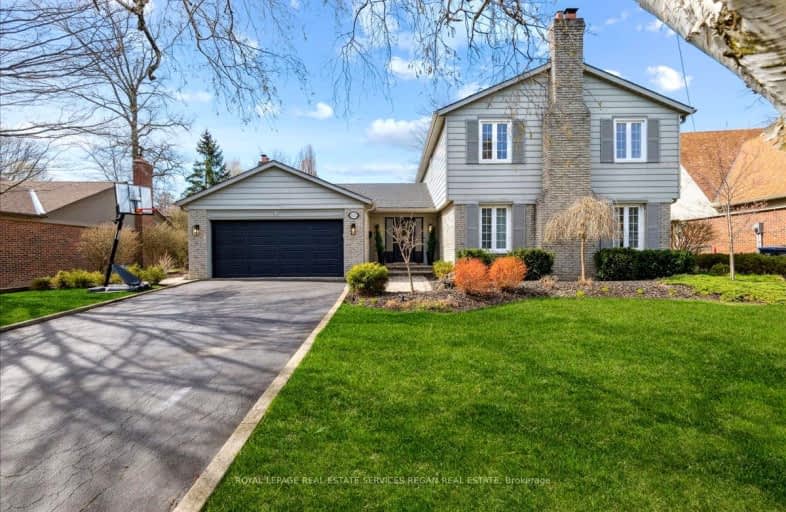
Car-Dependent
- Almost all errands require a car.
Minimal Transit
- Almost all errands require a car.
Somewhat Bikeable
- Most errands require a car.

Oakridge Public School
Elementary: PublicHawthorn Public School
Elementary: PublicLorne Park Public School
Elementary: PublicSt Jerome Separate School
Elementary: CatholicTecumseh Public School
Elementary: PublicWhiteoaks Public School
Elementary: PublicErindale Secondary School
Secondary: PublicIona Secondary School
Secondary: CatholicThe Woodlands Secondary School
Secondary: PublicLorne Park Secondary School
Secondary: PublicSt Martin Secondary School
Secondary: CatholicFather Michael Goetz Secondary School
Secondary: Catholic-
Jack Darling Memorial Park
1180 Lakeshore Rd W, Mississauga ON L5H 1J4 2.38km -
Sawmill Creek
Sawmill Valley & Burnhamthorpe, Mississauga ON 3.89km -
Hewick Meadows
Mississauga Rd. & 403, Mississauga ON 5.2km
-
TD Bank Financial Group
1177 Central Pky W (at Golden Square), Mississauga ON L5C 4P3 3.6km -
TD Bank Financial Group
2580 Hurontario St, Mississauga ON L5B 1N5 4.27km -
Scotiabank
3295 Kirwin Ave, Mississauga ON L5A 4K9 4.63km
- 3 bath
- 7 bed
- 2000 sqft
376 Lakeshore Road West, Mississauga, Ontario • L5H 1H5 • Port Credit
- 4 bath
- 4 bed
- 2000 sqft
1330 Crestdale Road, Mississauga, Ontario • L5H 1X7 • Lorne Park
- 4 bath
- 4 bed
- 2000 sqft
966 Silver Birch Trail, Mississauga, Ontario • L5J 4S3 • Clarkson



