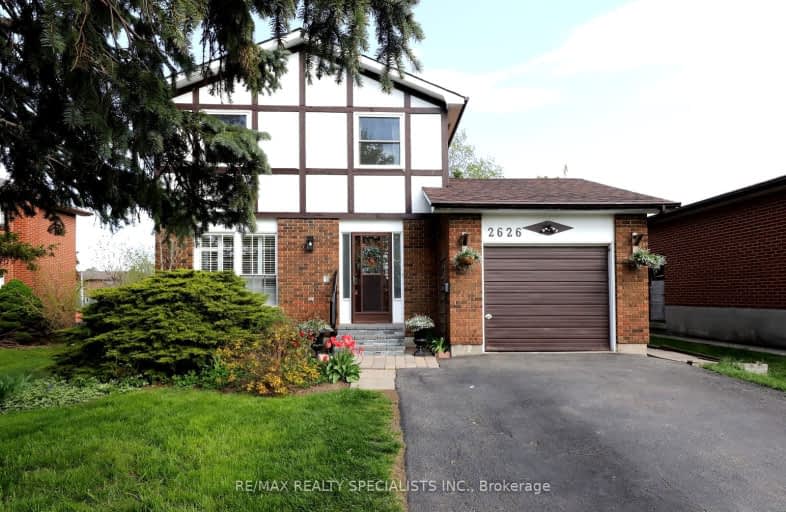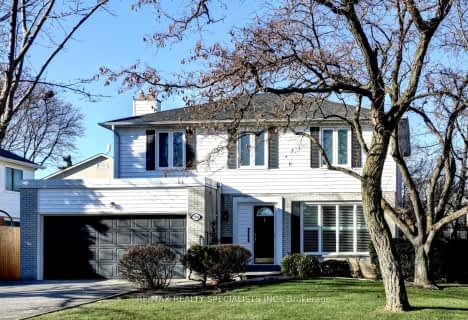Car-Dependent
- Almost all errands require a car.
Some Transit
- Most errands require a car.
Somewhat Bikeable
- Most errands require a car.

Hillside Public School Public School
Elementary: PublicSt Helen Separate School
Elementary: CatholicSt Louis School
Elementary: CatholicSt Luke Elementary School
Elementary: CatholicHomelands Senior Public School
Elementary: PublicJames W. Hill Public School
Elementary: PublicErindale Secondary School
Secondary: PublicClarkson Secondary School
Secondary: PublicIona Secondary School
Secondary: CatholicLorne Park Secondary School
Secondary: PublicOakville Trafalgar High School
Secondary: PublicIroquois Ridge High School
Secondary: Public-
Bayshire Woods Park
1359 Bayshire Dr, Oakville ON L6H 6C7 3.26km -
Tom Chater Memorial Park
3195 the Collegeway, Mississauga ON L5L 4Z6 3.99km -
Lakeside Park
2268 Lakeshore Rd W (Southdown), Mississauga ON L5J 2Y3 4km
-
TD Bank Financial Group
2517 Prince Michael Dr, Oakville ON L6H 0E9 4.15km -
TD Bank Financial Group
2200 Burnhamthorpe Rd W (at Erin Mills Pkwy), Mississauga ON L5L 5Z5 4.4km -
BMO Bank of Montreal
2146 Burnhamthorpe Rd W, Mississauga ON L5L 5Z5 4.45km
- 3 bath
- 3 bed
- 1100 sqft
3315 Martins Pine Crescent, Mississauga, Ontario • L5L 1G3 • Erin Mills
- 4 bath
- 3 bed
32-1550 Grosvenor Street, Oakville, Ontario • L6H 2Z1 • 1005 - FA Falgarwood














