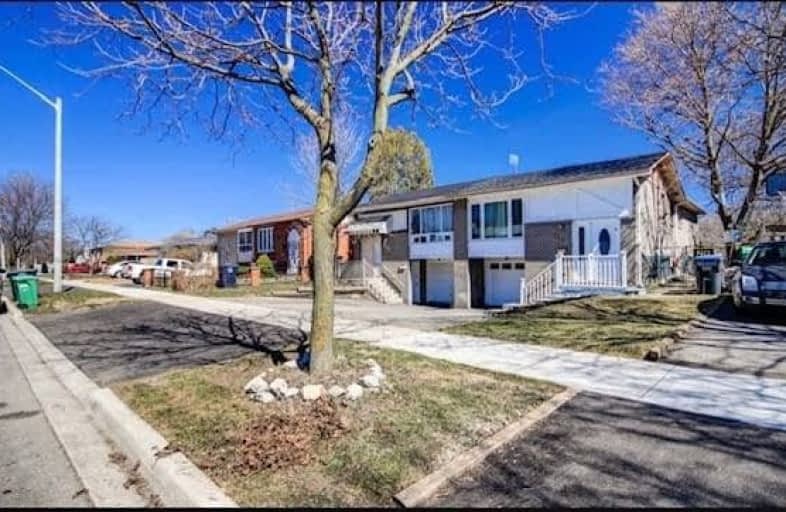
Hillside Public School Public School
Elementary: Public
0.77 km
St Helen Separate School
Elementary: Catholic
0.38 km
St Louis School
Elementary: Catholic
1.52 km
St Luke Elementary School
Elementary: Catholic
1.13 km
École élémentaire Horizon Jeunesse
Elementary: Public
1.63 km
James W. Hill Public School
Elementary: Public
0.91 km
Erindale Secondary School
Secondary: Public
4.24 km
Clarkson Secondary School
Secondary: Public
0.40 km
Iona Secondary School
Secondary: Catholic
2.01 km
Lorne Park Secondary School
Secondary: Public
3.82 km
Oakville Trafalgar High School
Secondary: Public
3.32 km
Iroquois Ridge High School
Secondary: Public
4.23 km





