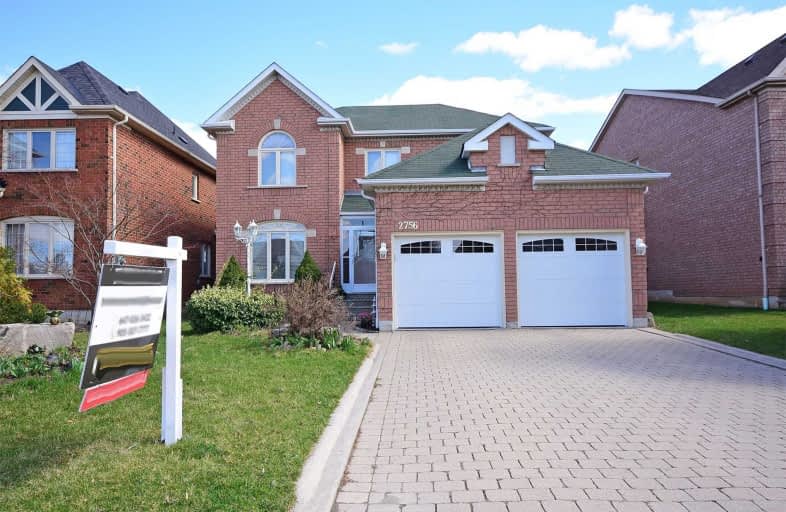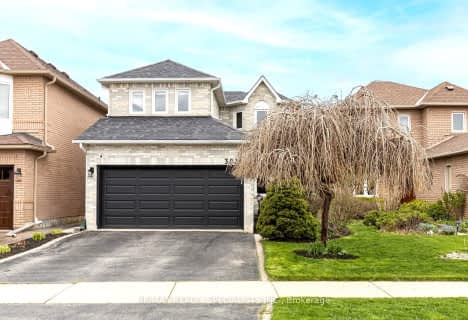
Our Lady of Mercy Elementary School
Elementary: CatholicSt Elizabeth Seton School
Elementary: CatholicMiddlebury Public School
Elementary: PublicCastlebridge Public School
Elementary: PublicVista Heights Public School
Elementary: PublicThomas Street Middle School
Elementary: PublicPeel Alternative West
Secondary: PublicApplewood School
Secondary: PublicPeel Alternative West ISR
Secondary: PublicWest Credit Secondary School
Secondary: PublicStreetsville Secondary School
Secondary: PublicStephen Lewis Secondary School
Secondary: Public- 4 bath
- 4 bed
- 1500 sqft
3208 Carabella Way, Mississauga, Ontario • L5M 6S6 • Churchill Meadows
- 4 bath
- 4 bed
- 2000 sqft
5488 Tenth Line West, Mississauga, Ontario • L5M 0G5 • Churchill Meadows
- 4 bath
- 4 bed
- 1500 sqft
2861 Westbury Court, Mississauga, Ontario • L5M 6B3 • Central Erin Mills
- 3 bath
- 4 bed
- 2000 sqft
3926 Periwinkle Crescent, Mississauga, Ontario • L5N 6W6 • Lisgar
- 4 bath
- 4 bed
- 2000 sqft
5935 Leeside Crescent, Mississauga, Ontario • L5M 5L8 • Central Erin Mills
- 4 bath
- 4 bed
- 2000 sqft
6563 Montevideo Road, Mississauga, Ontario • L5N 4E7 • Meadowvale
- — bath
- — bed
2576 Strathmore Crescent, Mississauga, Ontario • L5M 5L1 • Central Erin Mills
- 4 bath
- 4 bed
3716 Bloomington Crescent, Mississauga, Ontario • L5M 0A2 • Churchill Meadows














